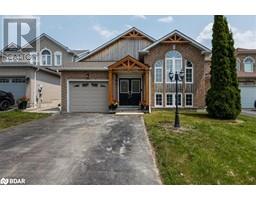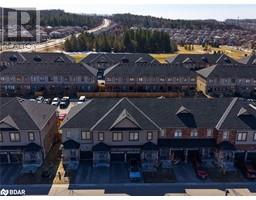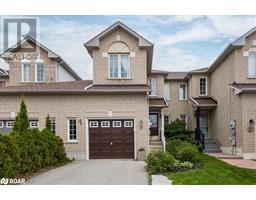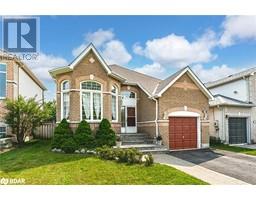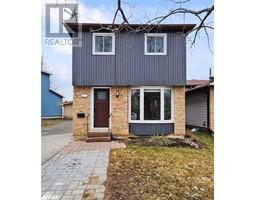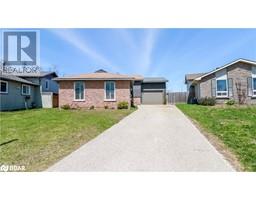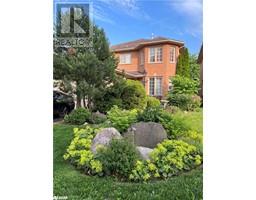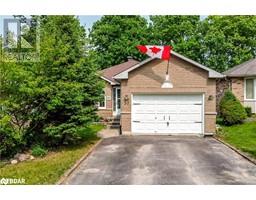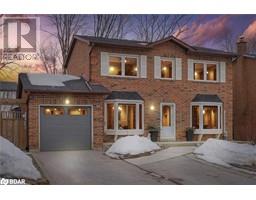4 SPICE Way Unit# 212 BA10 - Innishore, Barrie, Ontario, CA
Address: 4 SPICE Way Unit# 212, Barrie, Ontario
Summary Report Property
- MKT ID40700957
- Building TypeApartment
- Property TypeSingle Family
- StatusBuy
- Added7 hours ago
- Bedrooms2
- Bathrooms1
- Area800 sq. ft.
- DirectionNo Data
- Added On09 Jun 2025
Property Overview
Welcome to Unit 212 in the desirable Bistro 6 Sumac building! This well-maintained unit seamlessly combines modern style, convenience & comfort, making it the perfect choice for first-time homebuyers, professionals or anyone looking for a low-maintenance lifestyle.The spacious open-concept design features upgraded finishes, including sleek laminate flooring, a stylish kitchen W/granite countertops & a breakfast bar. With 1 bedroom + den, this condo offers flexibility for your lifestyle needs. This pet-friendly building offers 1 parking spot, a storage locker, low condo fees & a lifestyle that both you and your furry friends will enjoy. Enjoy vibrant downtown Barrie just a short drive away, where you'll find stunning waterfront parks, the beautiful Barrie Marina & a wide range of dining options from casual eateries to Friday Harbor & fine dining. Explore the local boutique shops, cafes & art galleries that line the downtown streets, offering a truly unique shopping & cultural experience. For those who love outdoor activities, Barrie’s beaches & walking trails along Kempenfelt Bay are perfect for relaxing or staying active year-round. Commuters will appreciate the proximity to the South Barrie GO Station, offering quick access to Toronto & the surrounding area with ease. You’ll enjoy a variety of unique amenities designed for both relaxation and recreation. Residents have access to a fully equipped gym, yoga facilities & a community kitchen with temperature-controlled wine storage. Outdoors, you'll find a wood-burning pizza oven, BBQ area & gazebo, while the basketball court & playground offer additional opportunities for fun. Whether you're looking for an outdoor adventure, a lively urban atmosphere or a peaceful escape, living at Spice Way offers the best of all worlds. This unit is a must-see, offering incredible value at an affordable price - an opportunity you don't want to miss! 1 Parking Spot (Surface/Above Ground) and 1 Storage Locker (id:51532)
Tags
| Property Summary |
|---|
| Building |
|---|
| Land |
|---|
| Level | Rooms | Dimensions |
|---|---|---|
| Main level | 3pc Bathroom | 4'1'' x 5'1'' |
| Den | 7'1'' x 7'1'' | |
| Primary Bedroom | 12'1'' x 10'1'' | |
| Living room | 16'1'' x 15'1'' | |
| Kitchen | 9'1'' x 9'1'' |
| Features | |||||
|---|---|---|---|---|---|
| Southern exposure | Balcony | Dishwasher | |||
| Dryer | Refrigerator | Stove | |||
| Washer | Window Coverings | Central air conditioning | |||
| Exercise Centre | |||||









































