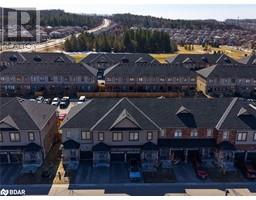510 - 4 SPICE WAY, Barrie, Ontario, CA
Address: 510 - 4 SPICE WAY, Barrie, Ontario
Summary Report Property
- MKT IDS11995478
- Building TypeApartment
- Property TypeSingle Family
- StatusBuy
- Added2 days ago
- Bedrooms3
- Bathrooms2
- Area0 sq. ft.
- DirectionNo Data
- Added On07 Apr 2025
Property Overview
Location !Location ! the 2 bed plus one den condo suite located in " Bistro 6" community . the Sumac Building is in the new condo community inspired by food culture & modern living. Just Minutes From The Barrie South GO Station, Highway 400, Downtown Barrie, & Shops/Restaurants, this premium 5th floor unit offers open concept living space with pot lighting, stainless steel appliances and beautiful laminate flooring, designed featuring 9' smooth ceilings, . a large balcony with an unobstructed north view & a gas bbq hookup. Primary bedroom with a 3 pc bath, spacious 2nd bedroom with double door closets & a den with a door that can be used as an office or a 3rd bedroom, Enjoy your new amenities like the chef community kitchen, well equipped gym, basketball court, park, & gazebo. Elevate your lifestyle with this exceptional condo that combines comfort, style, and the convenience of a sought-after location. If need , Seller can assistance for down payment of 5% ($30,000) (id:51532)
Tags
| Property Summary |
|---|
| Building |
|---|
| Level | Rooms | Dimensions |
|---|---|---|
| Flat | Great room | 4.61 m x 4.02 m |
| Kitchen | 4.02 m x 2.47 m | |
| Primary Bedroom | 3.26 m x 3.17 m | |
| Bedroom 2 | 3.63 m x 3.63 m | |
| Den | 3.26 m x 2.41 m | |
| Bathroom | Measurements not available |
| Features | |||||
|---|---|---|---|---|---|
| Balcony | Underground | No Garage | |||
| Dishwasher | Dryer | Stove | |||
| Washer | Refrigerator | Central air conditioning | |||
| Visitor Parking | Exercise Centre | Storage - Locker | |||



















































