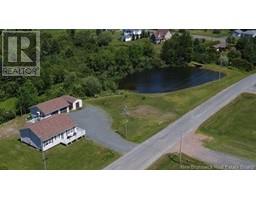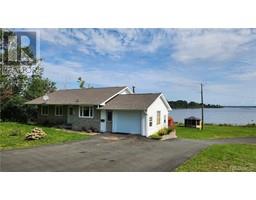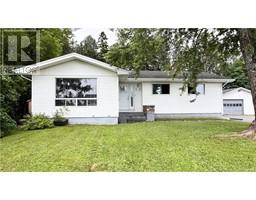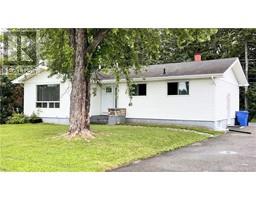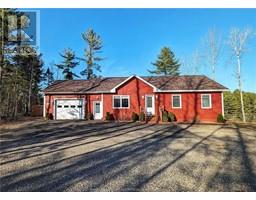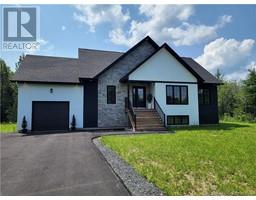2620 Rough Waters Road, Bathurst, New Brunswick, CA
Address: 2620 Rough Waters Road, Bathurst, New Brunswick
Summary Report Property
- MKT IDNB104177
- Building TypeHouse
- Property TypeSingle Family
- StatusBuy
- Added14 weeks ago
- Bedrooms3
- Bathrooms1
- Area1493 sq. ft.
- DirectionNo Data
- Added On12 Aug 2024
Property Overview
Discover this charming single-story home, offering the perfect canvas for your personal touch. With three comfortable bedrooms and one bathroom, this home is brimming with potential and ready for your creative vision. Situated on a generous 2.73-acre lot, the property extends to breathtaking water views, providing a serene and picturesque setting. Enjoy the convenience of both an attached and a detached garage, the latter measuring 20x24, offering ample space for vehicles, storage, or a workshop. A large front sunroom welcomes you, providing a bright and inviting space to relax and enjoy the natural surroundings. Walk into a large entrance, ample space with double closet. Whether you're looking to modernize or simply appreciate the vintage charm, this home offers a unique opportunity to create your dream living space. There is a full unfinished basement with a 22.05 X 16.10 space that has been insulated, and could be finished off as a man cave, or extra space, with a walk out to the side of the home. Embrace the tranquility and potential of this wonderful property, and make it your own! (id:51532)
Tags
| Property Summary |
|---|
| Building |
|---|
| Level | Rooms | Dimensions |
|---|---|---|
| Basement | Bonus Room | 22'5'' x 16'10'' |
| Main level | Other | 11'7'' x 3'9'' |
| Bonus Room | 8'5'' x 4'10'' | |
| Living room | 21'5'' x 11'2'' | |
| Bedroom | 11'10'' x 10'9'' | |
| Bedroom | 8'6'' x 8'5'' | |
| Bedroom | 11'2'' x 8'8'' | |
| Dining room | 11'2'' x 8'6'' | |
| Kitchen | 11'8'' x 10'5'' | |
| Mud room | 10'5'' x 5'9'' | |
| Sunroom | 11'4'' x 8'5'' |
| Features | |||||
|---|---|---|---|---|---|
| Treed | Balcony/Deck/Patio | Attached Garage | |||
| Detached Garage | Garage | ||||






































