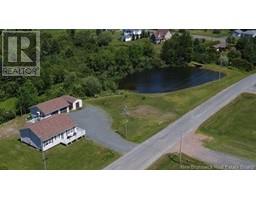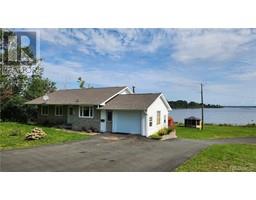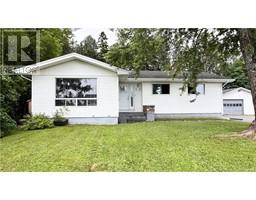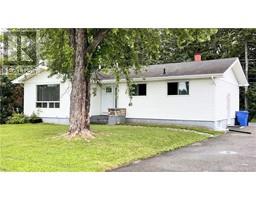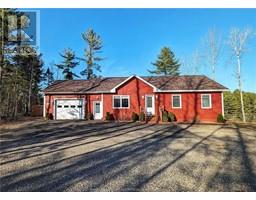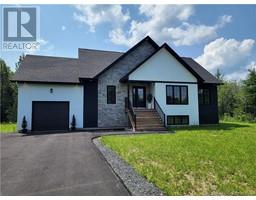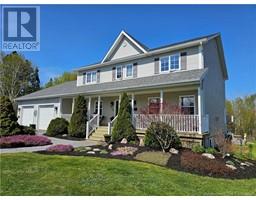955 Sycamore, Bathurst, New Brunswick, CA
Address: 955 Sycamore, Bathurst, New Brunswick
Summary Report Property
- MKT IDNB104257
- Building TypeHouse
- Property TypeSingle Family
- StatusBuy
- Added14 weeks ago
- Bedrooms4
- Bathrooms3
- Area2960 sq. ft.
- DirectionNo Data
- Added On13 Aug 2024
Property Overview
Welcome to Sycamore!! PRIME LOCATION!!! Walking distance to the hospital and close to all amenities...shopping, restaurants, schools, walking trails, etc... This gorgeous home offers a spacious kitchen with an island, lots of cupboard space and outdoor access to the backyard. The lovely dining room offers gleaming hardwood floors and is open concept to the large living room. Master bedroom with a 3 piece ensuite, 2 more bedrooms and a full bath completes this level. Lower level is completely finished and features a cozy family room/man cave with a bar and a wood stove for complete relaxation, large den, 4th bedroom, laundry room, full bath, wood storage room and access to the garage (20 x 28). Large double lot, paved driveway right to the back of the house, gazebo with spa inside, metal gazebo, 3 tier deck done in BC Cedar, new PVC windows (2016), attached garage and so much more. This home is the complete package!! Call today to book your showing! (id:51532)
Tags
| Property Summary |
|---|
| Building |
|---|
| Level | Rooms | Dimensions |
|---|---|---|
| Basement | Laundry room | 6'5'' x 7'5'' |
| Storage | 11' x 14'7'' | |
| Office | 11'6'' x 24'3'' | |
| 3pc Bathroom | X | |
| Bedroom | 14'4'' x 17'5'' | |
| Recreation room | 16'8'' x 24'3'' | |
| Main level | 3pc Ensuite bath | X |
| 4pc Bathroom | X | |
| Bedroom | 10' x 10' | |
| Bedroom | 11'1'' x 12'1'' | |
| Primary Bedroom | 14'5'' x 14'5'' | |
| Living room | 18'5'' x 19' | |
| Dining room | 11'5'' x 12'1'' | |
| Kitchen | 13'3'' x 13'4'' |
| Features | |||||
|---|---|---|---|---|---|
| Balcony/Deck/Patio | Attached Garage | Garage | |||
| Heated Garage | |||||















































