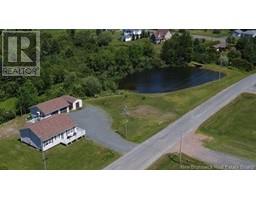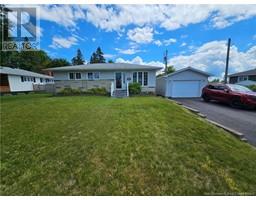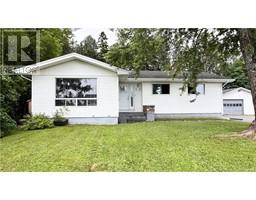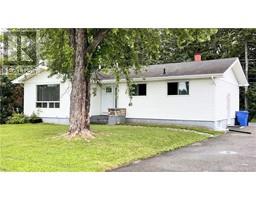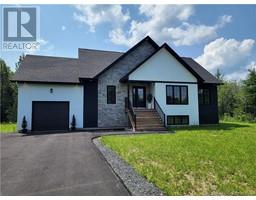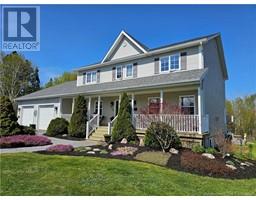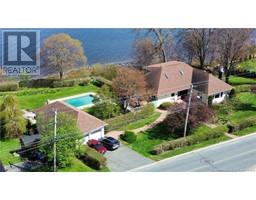1155 Vantassell, Bathurst, New Brunswick, CA
Address: 1155 Vantassell, Bathurst, New Brunswick
Summary Report Property
- MKT IDNB103189
- Building TypeHouse
- Property TypeSingle Family
- StatusBuy
- Added4 weeks ago
- Bedrooms4
- Bathrooms2
- Area1155 sq. ft.
- DirectionNo Data
- Added On15 Jul 2024
Property Overview
Discover the perfect blend of comfort and versatility in this charming 3-bedroom home, featuring an additional potential bedroom downstairs. Situated in a highly sought-after neighborhood, this home offers a wonderful lifestyle with its thoughtful updates and fantastic outdoor space. Updates for these styles of home is the open kitchen dining room area, this makes a better flow and opens up the living room and kitchen area. There a bonus addition of a finished sunroom in the back, perfect place to relax and enjoy the privacy going onto your back deck. Downstairs, you'll find a versatile space that can easily be transformed into, gym, or playroom, another living room to suit your needs. There is another bedroom window to be checked if egress. This additional space offers endless possibilities for customization and functionality. Step outside to discover a fantastic deck with a covered BBQ setup. Perfect for hosting gatherings or enjoying peaceful evenings outdoors, this space is designed for year-round enjoyment. The deck provides ample room for outdoor furniture, creating a comfortable and inviting area for dining, lounging, and entertaining. Nestled in a popular neighborhood, this home is conveniently located near schools, parks, shopping, and dining options. Enjoy the benefits of a friendly community while still being close to all the amenities you need. Don't miss the opportunity! Schedule a showing today and experience the charm and convenience for yourself! (id:51532)
Tags
| Property Summary |
|---|
| Building |
|---|
| Level | Rooms | Dimensions |
|---|---|---|
| Basement | Workshop | X |
| Laundry room | 10'11'' x 7'2'' | |
| Bedroom | 10'6'' x 9'4'' | |
| Family room | 21'9'' x 17'4'' | |
| 2pc Bathroom | 5'4'' x 5'2'' | |
| Main level | Bedroom | 9'8'' x 9'5'' |
| Bedroom | 9'11'' x 8'3'' | |
| Primary Bedroom | 11'1'' x 10'11'' | |
| 4pc Bathroom | 9'2'' x 4'11'' | |
| Sunroom | 15'4'' x 9'8'' | |
| Kitchen/Dining room | 18'3'' x 9'5'' | |
| Living room | 14'11'' x 13'4'' |
| Features | |||||
|---|---|---|---|---|---|
| Balcony/Deck/Patio | |||||




















































