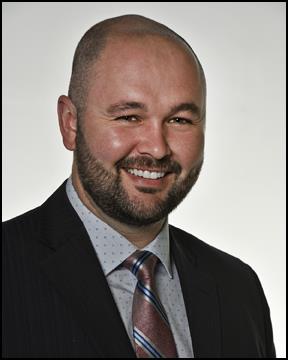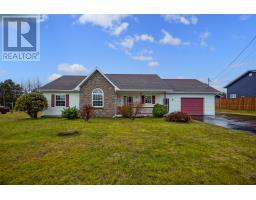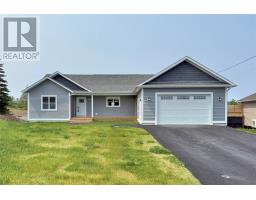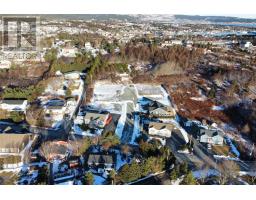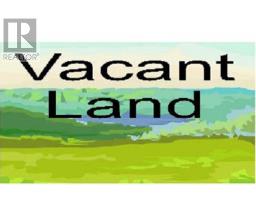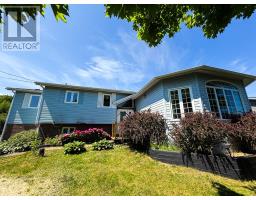171 Central Street, Bay Roberts, Newfoundland & Labrador, CA
Address: 171 Central Street, Bay Roberts, Newfoundland & Labrador
Summary Report Property
- MKT ID1283718
- Building TypeHouse
- Property TypeSingle Family
- StatusBuy
- Added14 weeks ago
- Bedrooms4
- Bathrooms4
- Area3548 sq. ft.
- DirectionNo Data
- Added On15 Apr 2025
Property Overview
Welcome to 171 Central Street, Bay Roberts. This 12-year-old home is situated on a 0.7-acre parcel of land with a beautiful of the bay and surrounding water side communities. It features a partially landscaped lot, double paved driveway, double attached garage, full town services and is efficiently heated and cooled by a central heat pump. The open main floor offers hardwood and ceramic flooring, large custom kitchen with appliances included, dining nook and sitting area. Adjacent to the kitchen is a large formal dining room and family room. Completing the main floor is a two-piece bathroom and bright front foyer with adjoining office space. The second floor is home to a large primary bedroom with ocean views, ample closet space and full ensuite with claw foot tub. Additionally, there are two spare bedrooms and a three - piece main bathroom. The fully developed basement has a large rec room with walk -out to the backyard, fourth bedroom, storage room, utility room and a three - piece bathroom. (id:51532)
Tags
| Property Summary |
|---|
| Building |
|---|
| Land |
|---|
| Level | Rooms | Dimensions |
|---|---|---|
| Second level | Bath (# pieces 1-6) | 3 PCS |
| Bedroom | 10 X 11.08 | |
| Bedroom | 10.09 X 10.07 | |
| Ensuite | 3 PCS | |
| Primary Bedroom | 16.04 X 13.11 | |
| Basement | Bath (# pieces 1-6) | 2 PCS |
| Bedroom | 12.09 X 9.08 | |
| Den | 19 X 6.06 | |
| Recreation room | 13.09 X 31 | |
| Main level | Bath (# pieces 1-6) | 2 PCS |
| Laundry room | 7.06 X 5.11 | |
| Family room | 13.10 X 11.08 | |
| Dining nook | 15.09 x 8.01 | |
| Kitchen | 13.11 x 10.05 | |
| Office | 10.07 x 10 | |
| Foyer | 7.04 x 9.06 | |
| Living room | 15.04 x 16 | |
| Dining room | 16 x 12 |
| Features | |||||
|---|---|---|---|---|---|
| Attached Garage | Dishwasher | Refrigerator | |||
| Stove | Air exchanger | ||||














































