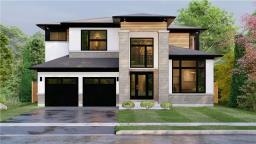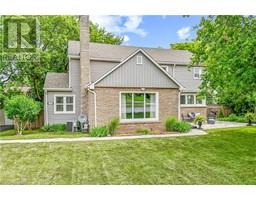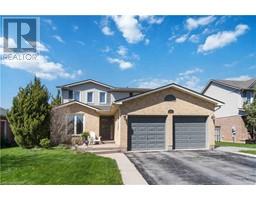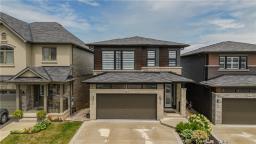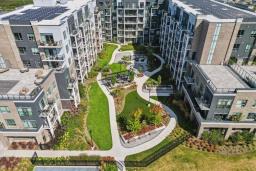4553 ONTARIO Street, Beamsville, Ontario, CA
Address: 4553 ONTARIO Street, Beamsville, Ontario
2 Beds1 Baths883 sqftStatus: Buy Views : 256
Price
$695,999
Summary Report Property
- MKT IDH4204732
- Building TypeHouse
- Property TypeSingle Family
- StatusBuy
- Added12 weeks ago
- Bedrooms2
- Bathrooms1
- Area883 sq. ft.
- DirectionNo Data
- Added On27 Aug 2024
Property Overview
This charming two-bedroom plus den bungalow offers a perfect blend of comfort and modern updates. Situated with easy access to amenities including shopping, schools and future Go train station, the home features a newly updated kitchen with stainless steel appliances and ample cabinet space, making it ideal for both everyday living and entertaining. The finished basement provides additional living space, perfect for a family room or home office, while the den offers flexibility for a third bedroom or a cozy retreat. The property also includes a detached garage, providing convenient parking and storage. With its inviting layout and stylish finishes, this bungalow is an excellent opportunity for those seeking a move-in-ready home. (id:51532)
Tags
| Property Summary |
|---|
Property Type
Single Family
Building Type
House
Storeys
1
Square Footage
883 sqft
Title
Freehold
Land Size
60 x 120|under 1/2 acre
Parking Type
Detached Garage,Gravel
| Building |
|---|
Bedrooms
Above Grade
2
Bathrooms
Total
2
Interior Features
Appliances Included
Dishwasher, Dryer, Freezer, Refrigerator, Satellite Dish, Stove, Washer, Blinds
Basement Type
Full (Partially finished)
Building Features
Features
Crushed stone driveway
Foundation Type
Block
Style
Detached
Architecture Style
Bungalow
Square Footage
883 sqft
Rental Equipment
None
Heating & Cooling
Cooling
Central air conditioning
Heating Type
Forced air
Utilities
Utility Sewer
Municipal sewage system
Water
Municipal water
Exterior Features
Exterior Finish
Vinyl siding
Neighbourhood Features
Community Features
Community Centre
Amenities Nearby
Recreation, Schools
Parking
Parking Type
Detached Garage,Gravel
Total Parking Spaces
4
| Level | Rooms | Dimensions |
|---|---|---|
| Basement | Utility room | 34' 2'' x 11' '' |
| Recreation room | 17' 3'' x 10' 6'' | |
| Den | 12' 10'' x 10' 6'' | |
| Ground level | Kitchen/Dining room | 22' 8'' x 10' 10'' |
| 4pc Bathroom | 7' 10'' x 6' 6'' | |
| Bedroom | 8' 1'' x 7' 9'' | |
| Bedroom | 11' 4'' x 8' 2'' | |
| Living room | 19' 4'' x 10' 9'' |
| Features | |||||
|---|---|---|---|---|---|
| Crushed stone driveway | Detached Garage | Gravel | |||
| Dishwasher | Dryer | Freezer | |||
| Refrigerator | Satellite Dish | Stove | |||
| Washer | Blinds | Central air conditioning | |||
























































