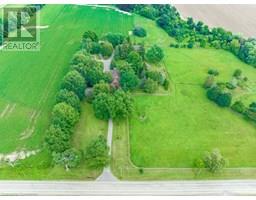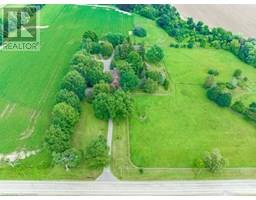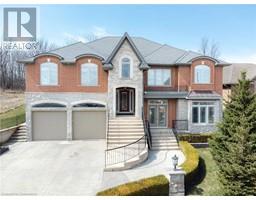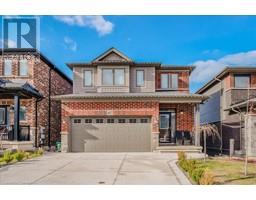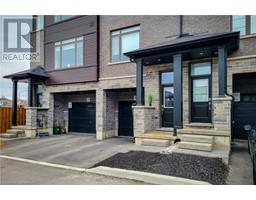4927 HICKORY Lane 058 - Bismark/Wellandport, Beamsville, Ontario, CA
Address: 4927 HICKORY Lane, Beamsville, Ontario
Summary Report Property
- MKT ID40713135
- Building TypeHouse
- Property TypeSingle Family
- StatusBuy
- Added5 days ago
- Bedrooms2
- Bathrooms1
- Area1028 sq. ft.
- DirectionNo Data
- Added On09 Apr 2025
Property Overview
Charming Starter Home with Endless Potential! Welcome to this delightful 2-bedroom, 1-bathroom gem—perfect for first-time home buyers or savvy investors! Freshly painted and move-in ready, this cozy home offers a great blend of comfort and opportunity. Enjoy the convenience of an attached garage with inside entry to the foyer and a separate side entrance leading into a spacious basement. With a rough-in for a bathroom and oversized windows, the basement is brimming with potential—whether you dream of creating a rec room, in-law suite, or home gym, the choice is yours. Step outside and soak in the lovely, generously sized, fully fenced backyard—ideal for gardening, entertaining, or simply relaxing on sunny days. Other updates include a newer roof, and an updated Furnace and A/C. Located in a growing family-friendly neighbourhood, a brand new Catholic elementary school and childcare centre are currently being planned close by. Plus, with quick access to the highway and nearby amenities, everything you need is right at your fingertips. Don’t miss this fantastic opportunity to own a home with great bones in a location that’s only getting better! (id:51532)
Tags
| Property Summary |
|---|
| Building |
|---|
| Land |
|---|
| Level | Rooms | Dimensions |
|---|---|---|
| Basement | Utility room | 16'0'' x 7'10'' |
| Recreation room | 20'11'' x 10'11'' | |
| Laundry room | 16'2'' x 11'3'' | |
| Other | 18'11'' x 16'7'' | |
| Main level | 4pc Bathroom | Measurements not available |
| Bedroom | 11'7'' x 9'0'' | |
| Primary Bedroom | 15'4'' x 10'1'' | |
| Dinette | 10'0'' x 6'2'' | |
| Kitchen | 12'0'' x 9'11'' | |
| Dining room | 12'4'' x 10'1'' | |
| Living room | 12'3'' x 11'4'' | |
| Foyer | Measurements not available |
| Features | |||||
|---|---|---|---|---|---|
| Cul-de-sac | Paved driveway | Automatic Garage Door Opener | |||
| Attached Garage | Central Vacuum - Roughed In | Dishwasher | |||
| Dryer | Refrigerator | Stove | |||
| Washer | Hood Fan | Window Coverings | |||
| Garage door opener | Central air conditioning | ||||




















































