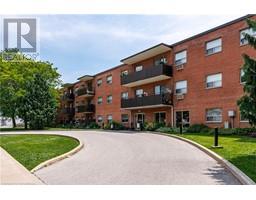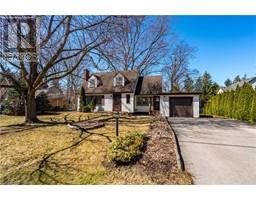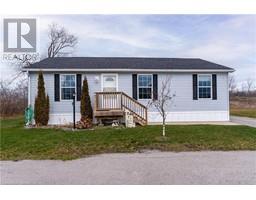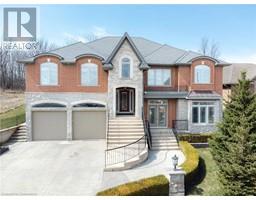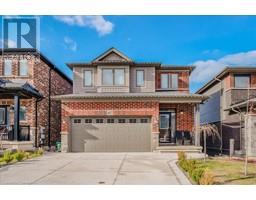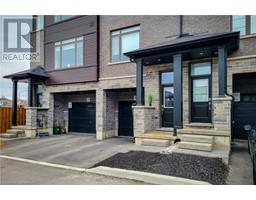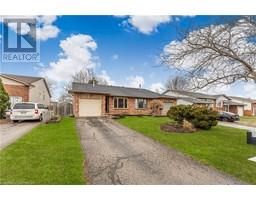4026 BUSH Crescent 981 - Lincoln Lake, Beamsville, Ontario, CA
Address: 4026 BUSH Crescent, Beamsville, Ontario
Summary Report Property
- MKT ID40714300
- Building TypeHouse
- Property TypeSingle Family
- StatusBuy
- Added6 days ago
- Bedrooms3
- Bathrooms3
- Area2386 sq. ft.
- DirectionNo Data
- Added On08 Apr 2025
Property Overview
Welcome to 4026 Bush Crescent, a beautifully updated bungalow nestled on a quiet crescent in sought-after Beamsville. This 2+1 bedroom, 3-bath home blends timeless style with modern comfort, offering a fully renovated white kitchen with quartz countertops, sleek black hardware, a large island with additional storage, and a dedicated coffee bar — perfect for morning routines and entertaining. The fresh, contemporary aesthetic flows throughout with new high-end vinyl plank flooring, updated lighting, and black accents that tie each space together. The fully finished basement features a custom built-in entertainment unit, cozy rec room, and additional bedrooms, ideal for guests or extended family. Enjoy practical touches like the stylish board-and-batten mudroom wall with hooks, as well as spa-like bathrooms with matte black fixtures. Step outside to a private backyard oasis complete with a covered patio and hot tub — perfect for relaxing or hosting year-round. Located in a family-friendly neighbourhood minutes from local wineries, parks, schools, and the QEW, this home is truly move-in ready with elevated finishes throughout. (id:51532)
Tags
| Property Summary |
|---|
| Building |
|---|
| Land |
|---|
| Level | Rooms | Dimensions |
|---|---|---|
| Lower level | Storage | Measurements not available |
| Utility room | Measurements not available | |
| 3pc Bathroom | Measurements not available | |
| Exercise room | 9'11'' x 22'7'' | |
| Bedroom | 13'11'' x 12'5'' | |
| Family room | 23'5'' x 16'11'' | |
| Main level | Laundry room | 11'0'' x 7'2'' |
| 4pc Bathroom | Measurements not available | |
| Full bathroom | Measurements not available | |
| Bedroom | 10'11'' x 13'2'' | |
| Living room/Dining room | 23'5'' x 23'0'' | |
| Primary Bedroom | 13'11'' x 19'7'' | |
| Eat in kitchen | 11'3'' x 13'4'' | |
| Foyer | Measurements not available |
| Features | |||||
|---|---|---|---|---|---|
| Paved driveway | Sump Pump | Automatic Garage Door Opener | |||
| Attached Garage | Dishwasher | Dryer | |||
| Refrigerator | Stove | Water softener | |||
| Washer | Microwave Built-in | Window Coverings | |||
| Garage door opener | Central air conditioning | ||||










































