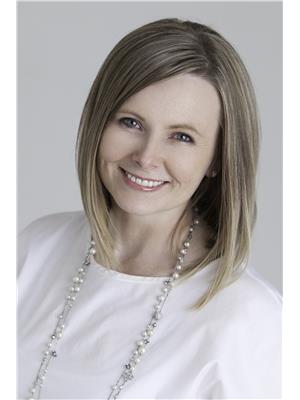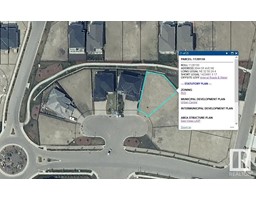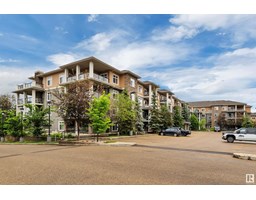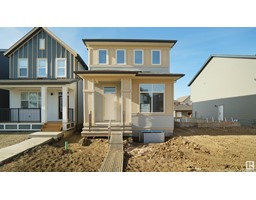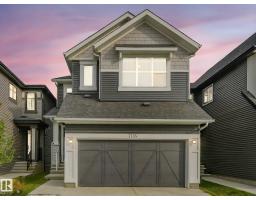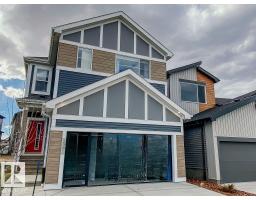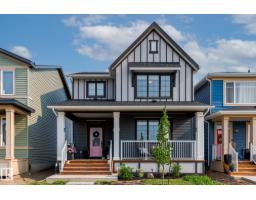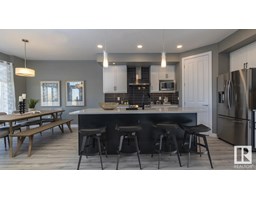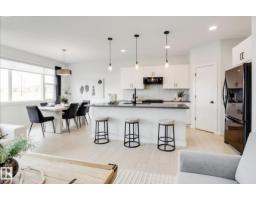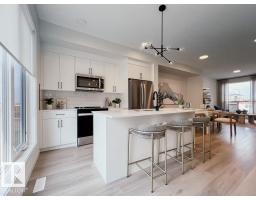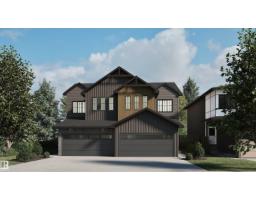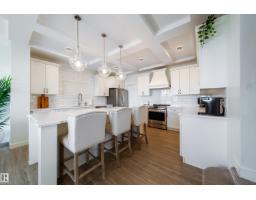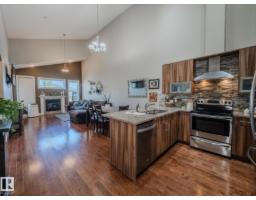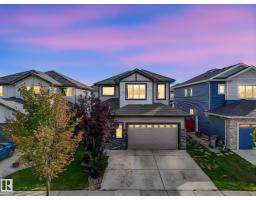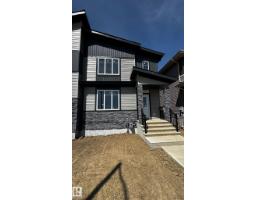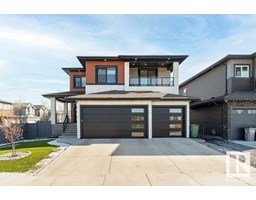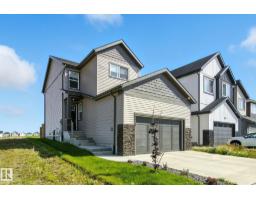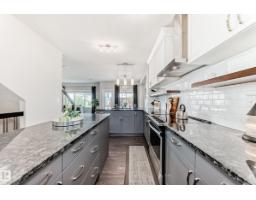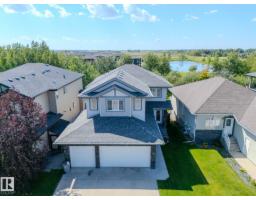#2 5102 30 AV Place Chaleureuse, Beaumont, Alberta, CA
Address: #2 5102 30 AV, Beaumont, Alberta
Summary Report Property
- MKT IDE4449429
- Building TypeRow / Townhouse
- Property TypeSingle Family
- StatusBuy
- Added2 weeks ago
- Bedrooms2
- Bathrooms3
- Area1432 sq. ft.
- DirectionNo Data
- Added On25 Sep 2025
Property Overview
Welcome to Village de Mirabelle in Beaumont—perfect for professionals seeking space, privacy & quick access to shopping & EIA. This large townhouse features a unique double tandem garage with great storage & room for 2 small cars. Perfect for Alberta winters. Lower level includes utility area & under stair storage. Main floor offers an open-concept kitchen, HUGE living room with big windows & dinette with sliding door to the private back deck—no rear neighbours. Kitchen features black appliances, pantry, linoleum flooring & a window overlooking the yard. A 2-pce bath completes the main level. Upstairs, you'll find 2 large bedrooms, each with its own ensuite. The primary suite includes a walk-in closet & 4-pce bath. Hallway access to upper floor in-suite laundry adds convenience. Let the condo take care of grass cutting & snow removal. Affordable, stylish & move-in ready—this home checks all the boxes for modern, low-maintenance living! (id:51532)
Tags
| Property Summary |
|---|
| Building |
|---|
| Level | Rooms | Dimensions |
|---|---|---|
| Main level | Living room | 3.68 m x 7.39 m |
| Dining room | 2.81 m x 3.3 m | |
| Kitchen | 3.04 m x 3.3 m | |
| Upper Level | Primary Bedroom | 5.85 m x 3.86 m |
| Bedroom 2 | 3.69 m x 4.5 m | |
| Laundry room | 0.95 m x 1.62 m |
| Features | |||||
|---|---|---|---|---|---|
| Attached Garage | Dryer | Garage door opener remote(s) | |||
| Garage door opener | Microwave Range Hood Combo | Refrigerator | |||
| Stove | Washer | Window Coverings | |||















































