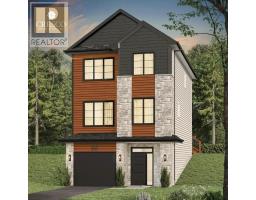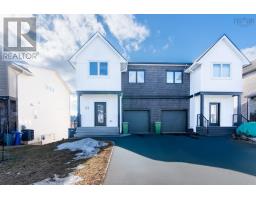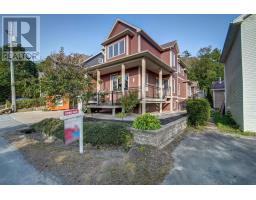211 2 Lake Drive, Bedford, Nova Scotia, CA
Address: 211 2 Lake Drive, Bedford, Nova Scotia
Summary Report Property
- MKT ID202507256
- Building TypeApartment
- Property TypeSingle Family
- StatusBuy
- Added3 days ago
- Bedrooms2
- Bathrooms2
- Area1236 sq. ft.
- DirectionNo Data
- Added On09 Apr 2025
Property Overview
Come explore this incredible opportunity to own a sought after 2 bed, 2 bath corner unit at Casa Bonavista! Never before offered for sale, this stunning unit offers stylish, updated living overlooking Papermill Lake in the heart of Bedford. Enjoy the enormous, open concept living & dining room & spacious kitchen w/ access to the oversized covered balcony, offering a peaceful & private ever-changing nature view. The generous primary bedroom features double closets & an updated 4pce ensuite bath. Adjacent is the sunny 2nd bedroom, updated main bath w/ convenient in-unit laundry + storage & a large entryway. Freshly painted & immaculately kept, this lovely unit offers upgraded doors, crown moulding & beautiful trim work throughout. Enjoy safe underground parking w/ extra storage, & use of common areas including a gym, library, & common room. Condo fees cover heat, hot water, superintendent & building amenities! This pet-friendly building is ideally located in friendly Bedford, w/ quick access to local amenities on foot or by car, on a bus route, & close to nearby highways. Welcome home! (id:51532)
Tags
| Property Summary |
|---|
| Building |
|---|
| Level | Rooms | Dimensions |
|---|---|---|
| Main level | Foyer | Foyer |
| Living room | 14.6 x 13.2 | |
| Dining room | 16.10 x 10.2 | |
| Kitchen | 15.1 x 9.10 | |
| Primary Bedroom | 22.3 x 10.3 -jog | |
| Ensuite (# pieces 2-6) | 8.6 x 4.11 | |
| Bedroom | 14.1 x 9 | |
| Laundry / Bath | (4pc)9.6x8.5-jog | |
| Storage | 9.11 x 5.5 |
| Features | |||||
|---|---|---|---|---|---|
| Balcony | Garage | Attached Garage | |||
| Underground | Parking Space(s) | Stove | |||
| Dishwasher | Dryer | Washer | |||
| Refrigerator | Intercom | ||||

















































