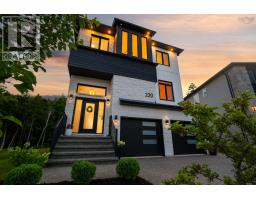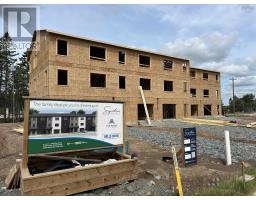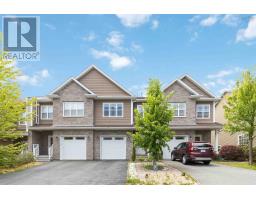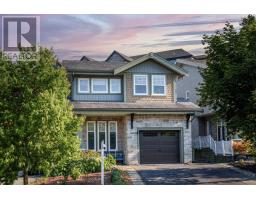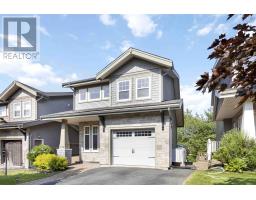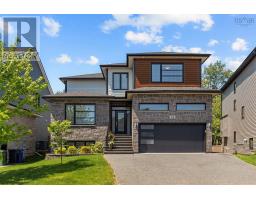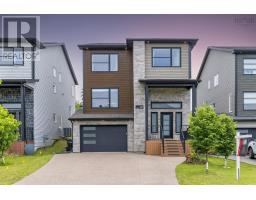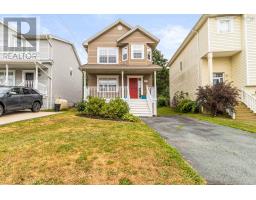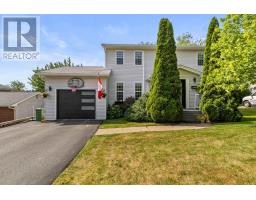23 Barrens Street, Bedford, Nova Scotia, CA
Address: 23 Barrens Street, Bedford, Nova Scotia
Summary Report Property
- MKT ID202521270
- Building TypeHouse
- Property TypeSingle Family
- StatusBuy
- Added1 weeks ago
- Bedrooms2
- Bathrooms1
- Area960 sq. ft.
- DirectionNo Data
- Added On21 Aug 2025
Property Overview
Welcome to 23 Barrens a charming and updated 2-bedroom home nestled on a quiet dead-end street in sought-after Old Bedford. Perfectly blending comfort and convenience, this one-level property sits on a generous lot with a large, private backyard offering both everyday enjoyment and exciting development potential. Step inside to discover a bright open floor plan with a refreshed kitchen featuring new counters, flooring, and sink (2024). Modern upgrades with a new stove (2024), washer/dryer (2025), ductless heat pump, and cozy in-floor heating in the kitchen and bath. The home has been meticulously maintained with big-ticket updates: roof (2020), paved driveway (2022), backyard bunkhouse (2022) offering ample storage space. With plenty of parking, a carport to the side, and proximity to Bedfords amenities, this home offers the perfect balance of privacy, practicality, and potential. Whether youre looking for a comfortable starter, downsizing option, or an investment opprotunity, 23 Barrens is a rare opportunity you wont want to miss. Book your viewing today! (id:51532)
Tags
| Property Summary |
|---|
| Building |
|---|
| Level | Rooms | Dimensions |
|---|---|---|
| Basement | Recreational, Games room | 19.7.. X 26.6. |
| Other | Room 8.4.. X 5.10. | |
| Storage | 8.4.. X 5.10. | |
| Storage | 16.11.. X 5.10. | |
| Main level | Kitchen | 21.1.. X 9.4. |
| Dining room | 8.7.. X 16.6. | |
| Living room | 12.2.. X 17.1. | |
| Laundry room | 3.4.. X 2.9. | |
| Bath (# pieces 1-6) | 4.2.. X 11.8. | |
| Primary Bedroom | 10.9.. X 14.6. | |
| Bedroom | 10. X 14.6. | |
| Other | Walkin Closet 4.2.. X 6.2. |
| Features | |||||
|---|---|---|---|---|---|
| Paved Yard | Heat Pump | ||||











































