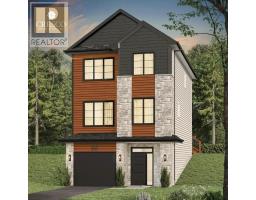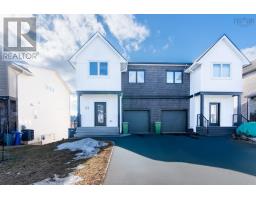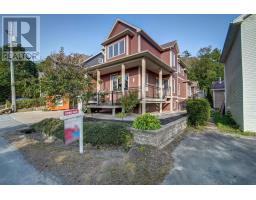29 Shoreview Drive, Bedford, Nova Scotia, CA
Address: 29 Shoreview Drive, Bedford, Nova Scotia
Summary Report Property
- MKT ID202508014
- Building TypeHouse
- Property TypeSingle Family
- StatusBuy
- Added3 days ago
- Bedrooms4
- Bathrooms2
- Area2070 sq. ft.
- DirectionNo Data
- Added On16 Apr 2025
Property Overview
A charming family home nestled in the sought-after community of Bedford. The heart of the home features asleek, modern kitchen with an open layout and a spacious breakfast bar. Adjacent to the kitchen, thebright dining area is bathed in natural light, creating a warm and inviting space for family meals orgatherings. The generously sized living room offers ample space for relaxation and entertaining. Stepoutside to an extended patio paired with a charming pergola, offering shaded relaxation or alfrescodining. A propane BBQ invites effortless entertaining, while mature trees and thoughtful landscaping ensure total privacy. On the lower level, the family room is a cozy retreat for movie nights, playtime,or a secondary living area. Besides, both levels' energy-efficient zoned heat pumps ensure year-roundcomfort and cost savings. The propane water boiler is also energy-efficient for cozy winters and low utility bills. (id:51532)
Tags
| Property Summary |
|---|
| Building |
|---|
| Level | Rooms | Dimensions |
|---|---|---|
| Lower level | Laundry room | 8.9x6.6 |
| Bath (# pieces 1-6) | 7.3x6.6 | |
| Family room | 14.4x18.4 | |
| Bedroom | 9.5x14.1 -/+ Jog | |
| Utility room | 13.9x10.8 | |
| Main level | Bath (# pieces 1-6) | - |
| Dining room | 10.4x11.2 | |
| Kitchen | 12.1x11.2 | |
| Living room | 14.2x18.6 | |
| Bedroom | 12.11x11.2 | |
| Bedroom | 9.4x13.9 | |
| Bedroom | 9.11x10.4 | |
| Foyer | 78.5x47.5 inch |
| Features | |||||
|---|---|---|---|---|---|
| Garage | Range - Electric | Dishwasher | |||
| Dryer | Washer | Refrigerator | |||
| Heat Pump | |||||



















