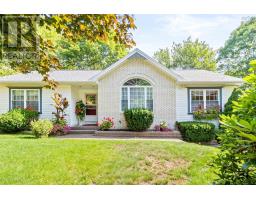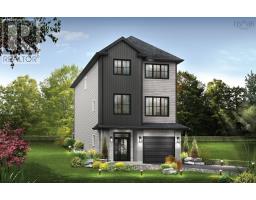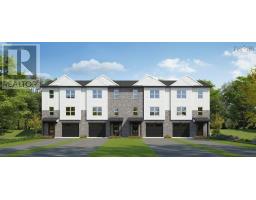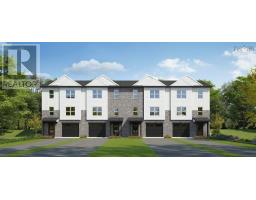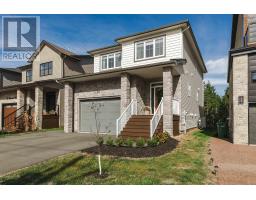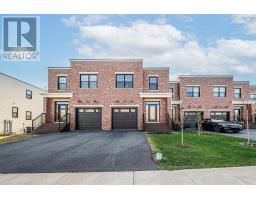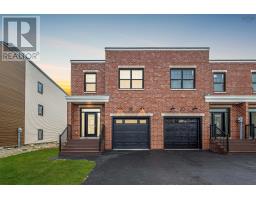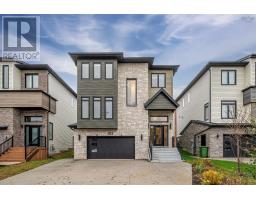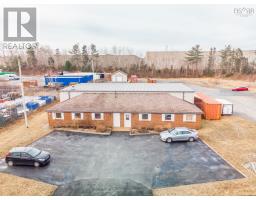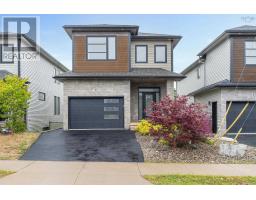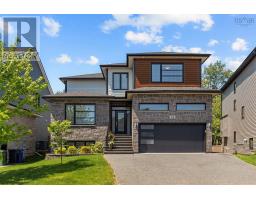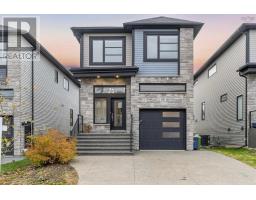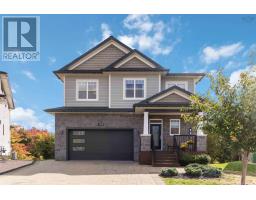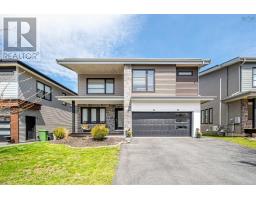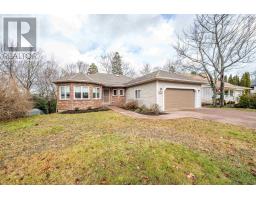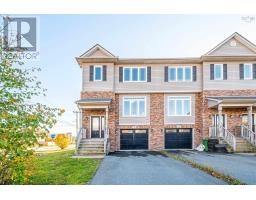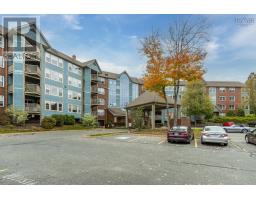30 Wardour Street, Bedford, Nova Scotia, CA
Address: 30 Wardour Street, Bedford, Nova Scotia
Summary Report Property
- MKT ID202526746
- Building TypeHouse
- Property TypeSingle Family
- StatusBuy
- Added13 weeks ago
- Bedrooms3
- Bathrooms2
- Area1904 sq. ft.
- DirectionNo Data
- Added On03 Nov 2025
Property Overview
The residential area is near schools, malls, restaurants and supermarkets....15 minutes from Halifax and Dartmouth and a short walk to bus routes. This home is a 3 bedroom split entry in an established neighbourhood in much sought after Bedford. Entrance from Wardour St has a short set of stairs going to the lower level and a short set of stairs going to the main level. Main level boasts a dining room conveniently located off the kitchen, hallway leading to primary bedroom which has a full bathroom and 2 closets. The livingroom with large picture window is facing the quiet street. Three heat pumps, electric baseboard heat, municipal water and sewer, two sheds within the chain link fenced backyard ( approx. 8000 sq ft). There is an extra long single car attached garage with shelves and workbench. Enter from the garage to the family room and lower level which has two bedrooms, 3 piece bath, laundry and storage room. All appliances are included....both interior and exterior have been recently painted making this a move-in ready home. (id:51532)
Tags
| Property Summary |
|---|
| Building |
|---|
| Level | Rooms | Dimensions |
|---|---|---|
| Lower level | Family room | 17.1x15.10 |
| Bedroom | 11.4x11.8 | |
| Bedroom | 9x9.7 | |
| Bath (# pieces 1-6) | 7x4 | |
| Laundry room | 7x6 | |
| Main level | Kitchen | 17.8x14.11 |
| Dining room | 12.4x11.8 | |
| Primary Bedroom | 13.4x12.8 | |
| Bath (# pieces 1-6) | 9x7.3 |
| Features | |||||
|---|---|---|---|---|---|
| Treed | Garage | Paved Yard | |||
| Oven - Propane | Gas stove(s) | Dishwasher | |||
| Dryer | Washer | Microwave | |||
| Wall unit | |||||








































