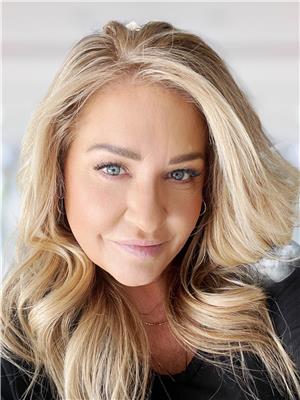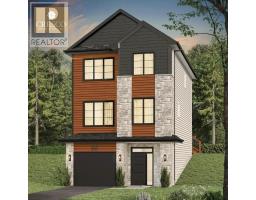36 Haystead Ridge, Bedford, Nova Scotia, CA
Address: 36 Haystead Ridge, Bedford, Nova Scotia
Summary Report Property
- MKT ID202506882
- Building TypeHouse
- Property TypeSingle Family
- StatusBuy
- Added6 hours ago
- Bedrooms4
- Bathrooms4
- Area2804 sq. ft.
- DirectionNo Data
- Added On07 Apr 2025
Property Overview
Visit REALTOR® website for additional information. Welcome to 36 Haystead Ridge, a beautifully designed 4-bedroom home in the desirable Ravines neighborhood of Bedford. We are delighted to add this home has a new roof and new back deck! Located near top schools, parks, restaurants, and shopping, it?s also just a short walk to Starbucks! The open-concept main floor features a seamless flow between the kitchen, dining, and living areas, with a unique family room boasting an oversized window. Upstairs, the primary suite includes a walk-through closet and ensuite with a soaker tub, plus two additional bedrooms and a full bath. The finished lower level offers a fourth bedroom, recreation room, and utility space. Outside, enjoy a new back deck overlooking a stand of trees for privacy in the sunny south-facing backyard. (id:51532)
Tags
| Property Summary |
|---|
| Building |
|---|
| Level | Rooms | Dimensions |
|---|---|---|
| Second level | Family room | 14.8x22.4 |
| Third level | Primary Bedroom | 13x15.8 |
| Ensuite (# pieces 2-6) | 8.4x9.1 | |
| Bedroom | 11.8x13.9 | |
| Bedroom | 13.8x10.1 | |
| Bath (# pieces 1-6) | 8.2x7.2 | |
| Basement | Utility room | 11.3x10.1 |
| Lower level | Recreational, Games room | 16.5x18.2 |
| Bedroom | 13x12.1 | |
| Bath (# pieces 1-6) | 8.9x7.1 | |
| Main level | Living room | 13.3x22.3 |
| Dining room | 13x7 | |
| Kitchen | 13x12 | |
| Bath (# pieces 1-6) | 5x4 |
| Features | |||||
|---|---|---|---|---|---|
| Treed | Garage | Attached Garage | |||
| Range | Dishwasher | Dryer | |||
| Washer | Refrigerator | Central Vacuum | |||
| Wall unit | Heat Pump | ||||







































