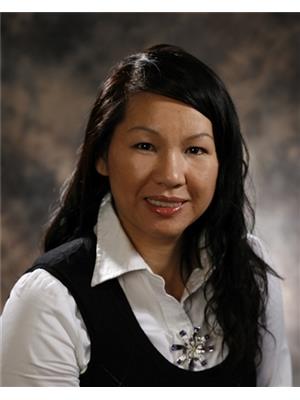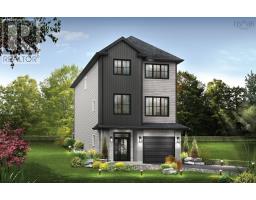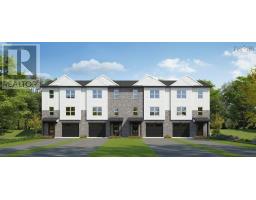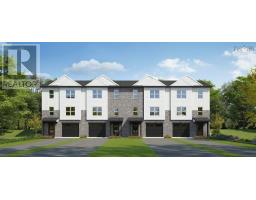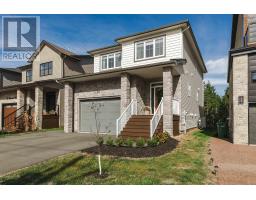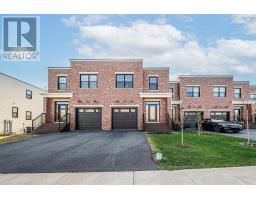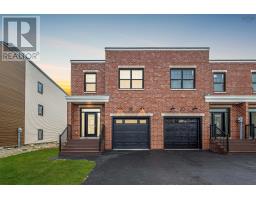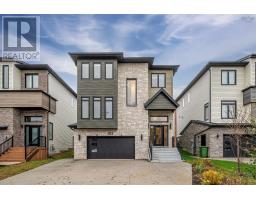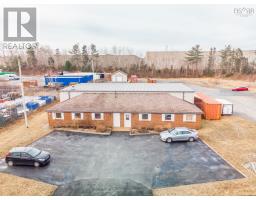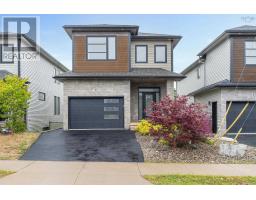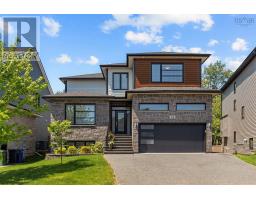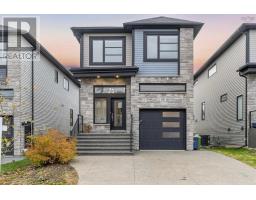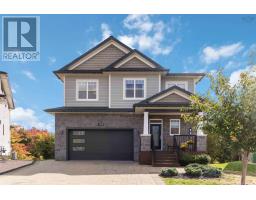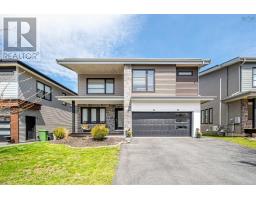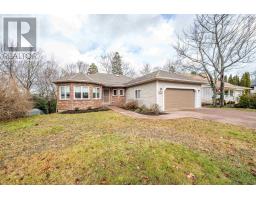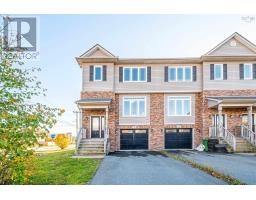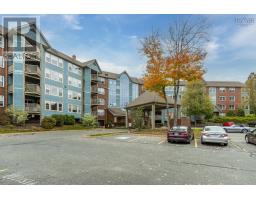77 Amin Street, Bedford, Nova Scotia, CA
Address: 77 Amin Street, Bedford, Nova Scotia
Summary Report Property
- MKT ID202524202
- Building TypeHouse
- Property TypeSingle Family
- StatusBuy
- Added15 weeks ago
- Bedrooms4
- Bathrooms4
- Area2142 sq. ft.
- DirectionNo Data
- Added On13 Oct 2025
Property Overview
Welcome to 77 Amin St, a charming semi-detached home nestled in one of Bedford's most beloved family neighborhoods. This property boasts 3+1 bedrooms and 3.5 bathrooms, with wood flooring throughout all three levels. The open-concept main floor features a bright living room and dining room, a generously sized kitchen with quartz countertops, a breakfast nook, and direct access to the deck, along with a convenient powder room. On the second floor, a beautiful hardwood landing leads to a large master bedroom complete with an ensuite bathroom and a spacious closet. Two additional good-sized bedrooms share a main bathroom. The walkout basement offers a versatile bedroom/den with a full bathroom and a dedicated gym/exercise area with access to the backyard. Recent upgrades include a new water heater (2024), three efficient heat pumps (2024), and fresh paint throughout. This well-maintained home seamlessly combines modern updates with a quiet and relaxing setting, providing both comfort and functionality. (id:51532)
Tags
| Property Summary |
|---|
| Building |
|---|
| Level | Rooms | Dimensions |
|---|---|---|
| Second level | Primary Bedroom | 18x10 |
| Bedroom | 13.7x9.6 | |
| Bedroom | 10.7x9.10 | |
| Ensuite (# pieces 2-6) | 8x6 | |
| Bath (# pieces 1-6) | 7.5x5 | |
| Lower level | Bath (# pieces 1-6) | 7x6 |
| Bedroom | 10.9x8.1 | |
| Family room | 17x15.3 | |
| Laundry room | 10x4.1 | |
| Main level | Living room | 18x11 |
| Dining room | 11x10 | |
| Kitchen | 10x10 | |
| Dining nook | 10x10 | |
| Bath (# pieces 1-6) | 5x6 |
| Features | |||||
|---|---|---|---|---|---|
| Treed | Sloping | Balcony | |||
| Paved Yard | Oven | Range | |||
| Dryer | Washer | Refrigerator | |||
| Heat Pump | |||||



















































