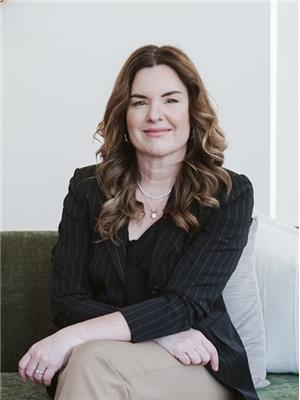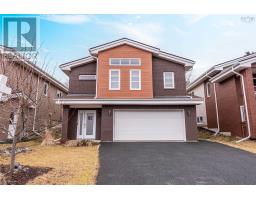78 Rutledge Street, Bedford, Nova Scotia, CA
Address: 78 Rutledge Street, Bedford, Nova Scotia
Summary Report Property
- MKT ID202413341
- Building TypeHouse
- Property TypeSingle Family
- StatusBuy
- Added2 weeks ago
- Bedrooms3
- Bathrooms3
- Area3573 sq. ft.
- DirectionNo Data
- Added On17 Jun 2024
Property Overview
Experience old-world charm and character without the typical old house problems in this unique Bedford home. Nestled on a beautifully landscaped park-like lot with a fully-fenced backyard, there are 3 bedrooms, a finished walkout basement, a main level office, and a third level loft. Features like the historic beams imported from a house in Scotland and doors in the primary bath from a church in Ireland and a third level loft with a ship's ladder add distinctive touches that you won't find anywhere else. The wood stove insert efficiently heats the entire home (although there is also a forced-air furnace) and the kitchen and powder room feature in-floor heating for added comfort. The home is also wired for surround sound. The primary bedroom is a romantic oasis with a winter view of the basin from the antique ensuite tub. Downstairs, there is a workshop area in the basement, a huge rec room and loads of storage. Take advantage of the great school system, and being minutes from the Bedford outdoor pool, Bedford Basin Yacht Club, The Golden Bakery, Propeller Brewing Company, Izzy?s Bagels, parks to walk your dog and Bedford Street outdoor tennis courts. This home seamlessly blends historic charm with modern amenities for comfortable and stylish living. (id:51532)
Tags
| Property Summary |
|---|
| Building |
|---|
| Level | Rooms | Dimensions |
|---|---|---|
| Second level | Primary Bedroom | 13.1 x 18.5 |
| Ensuite (# pieces 2-6) | 15.10 x 7.3 | |
| Bath (# pieces 1-6) | 8.5 x 8.9 | |
| Bedroom | 11.2 x 11.5 | |
| Bedroom | 11.2 x 11.1 | |
| Third level | Other | Loft 36.1 x 17.9 |
| Basement | Family room | 17.6 x 12.4 |
| Recreational, Games room | 17.5 x 12.5 | |
| Storage | 7.8 x 3.1 | |
| Utility room | 13. x 17.6 | |
| Workshop | /Storage 10.7 x 16.8 | |
| Main level | Foyer | 11.2 x 11 |
| Living room | 13.1 x 33.4 | |
| Dining room | 11.9 x 13 | |
| Kitchen | 11.4 x 13 | |
| Mud room | 6 x 6 | |
| Bath (# pieces 1-6) | 4.7 x 5.9 | |
| Den | 11.2 x 11.7 | |
| Storage | 7.8 x 3.1 |
| Features | |||||
|---|---|---|---|---|---|
| None | Range - Electric | Dishwasher | |||
| Washer/Dryer Combo | Refrigerator | ||||





































































