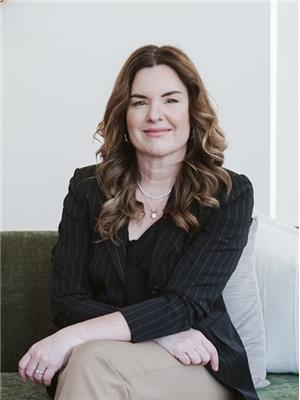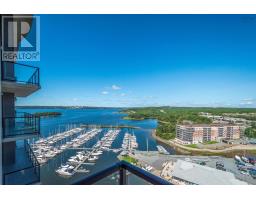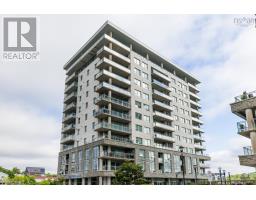117 Flying Cloud Drive, Dartmouth, Nova Scotia, CA
Address: 117 Flying Cloud Drive, Dartmouth, Nova Scotia
Summary Report Property
- MKT ID202412933
- Building TypeHouse
- Property TypeSingle Family
- StatusBuy
- Added2 weeks ago
- Bedrooms3
- Bathrooms2
- Area1765 sq. ft.
- DirectionNo Data
- Added On19 Jun 2024
Property Overview
If you?ve been renting or living in your parents' basement and dreaming of owning your OWN place where you can do that DIY project you?ve always dreamt of, we have the perfect home for you! Located at 117 Flying Cloud in the convenient and central Forest Hills, just minutes from Cole Harbour Place, Cole Harbour High, and shopping, this property has everything a first-time homebuyer or downsizer could dream of. The home features a completely updated kitchen with quartz countertops, three bedrooms on the main level with a full bath, a super bright living room in the front, and a massive deck for creating your own outdoor oasis to entertain friends and family. The huge, fully fenced backyard is ideal for families with kids or those with a dog. Additionally, the partially-finished basement can be used as a rec room or create a 4th bedroom. There is a full bath in the basement, laundry, and a walkout to the outside. Roof shingles were replaced in 2023. Don't wait?this adorable property won't last long. (id:51532)
Tags
| Property Summary |
|---|
| Building |
|---|
| Level | Rooms | Dimensions |
|---|---|---|
| Basement | Recreational, Games room | 23.10 x 24.9 |
| Bath (# pieces 1-6) | 7.7 x 13.5 | |
| Laundry room | /Utility 12.9 x 10.7 | |
| Storage | 9.1 x 15.4 | |
| Storage | 3.8 x 13.4 | |
| Main level | Living room | 11.7 x 13.5 |
| Dining room | 9.2 x 5.4 | |
| Kitchen | 9.2 x 13.5 | |
| Bath (# pieces 1-6) | 9.1 x 6.8 | |
| Primary Bedroom | 11.7 x 10.9 | |
| Bedroom | 10.1 x 11.3 | |
| Bedroom | 11.8 x 9 |
| Features | |||||
|---|---|---|---|---|---|
| Stove | Dishwasher | Dryer | |||
| Washer | Refrigerator | ||||






















































