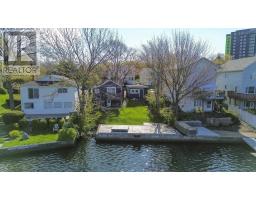508 15 Kings Wharf Place, Dartmouth, Nova Scotia, CA
Address: 508 15 Kings Wharf Place, Dartmouth, Nova Scotia
Summary Report Property
- MKT ID202414138
- Building TypeApartment
- Property TypeSingle Family
- StatusBuy
- Added1 weeks ago
- Bedrooms1
- Bathrooms1
- Area910 sq. ft.
- DirectionNo Data
- Added On18 Jun 2024
Property Overview
Nestled in vibrant Downtown Dartmouth, this stunning 910 sq ft condo offers an unparalleled blend of modern living and postcard views of Dartmouth and the Halifax Harbor. Perfectly situated for both convenience and tranquility, this location is ideal for professionals, small families, or retirees seeking a sophisticated urban lifestyle. The spacious layout is adorned with large windows that flood the space with natural light, creating a warm and inviting atmosphere throughout. The gourmet kitchen is a chef's delight, featuring sleek granite countertops, premium stainless steel appliances and ample storage space. The bedroom is generously sized, offering a serene retreat with plush carpeting and walk-in closet. The bathroom boasts contemporary fixtures, a large vanity with storage and a soaking tub/shower combination for relaxation. The den, versatile in its use, services as an ideal home office or guest bedroom, providing flexibility to suit your lifestyle. (id:51532)
Tags
| Property Summary |
|---|
| Building |
|---|
| Level | Rooms | Dimensions |
|---|---|---|
| Main level | Living room | 9. x 15 |
| Dining room | 9. x 15 | |
| Kitchen | 8. x 18 | |
| Primary Bedroom | 13. x 9. + jog | |
| Den | 8.5. x 9 | |
| Bath (# pieces 1-6) | 7. x 7 |
| Features | |||||
|---|---|---|---|---|---|
| Balcony | Garage | Underground | |||
| Shared | Range | Dishwasher | |||
| Dryer | Washer | Microwave Range Hood Combo | |||
| Refrigerator | Intercom | ||||



























































