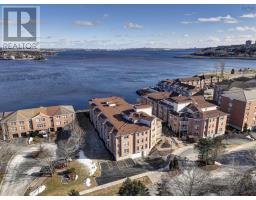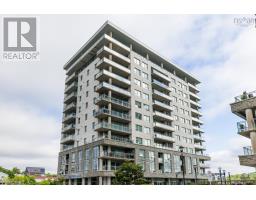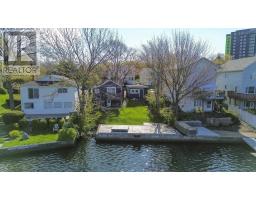17 Glenwood Avenue, Dartmouth, Nova Scotia, CA
Address: 17 Glenwood Avenue, Dartmouth, Nova Scotia
Summary Report Property
- MKT ID202411187
- Building TypeHouse
- Property TypeSingle Family
- StatusBuy
- Added1 weeks ago
- Bedrooms3
- Bathrooms1
- Area1152 sq. ft.
- DirectionNo Data
- Added On17 Jun 2024
Property Overview
Location, Location, Location. Welcome to 17 Glenwood Avenue. This 3 bedroom, 1 bath, charming home is a stones throw from Lake Banook and is fully updated inside and out. The updates are too numerous to include here but the highlights include a conversion from oil to electric heat with all new baseboards and 3 heat pumps, updated plumbing and electrical, refinished hardwood floors, a new detached garage, new side deck, and a huge concrete patio. 17 Glenwood is within a 5 minute walk of Atlantic Superstore, NSLC, cafes, yoga, physiotherapy, and not to mention the infamous Lake Banook trails. Not only are the main two levels fully renovated while maintaining the 1950s charm, the basement has tons of potential for extra space or a potential basement suite with an existing side entrance. Come see this gem in one of the best areas of Dartmouth. 17 Glenwood is one you don't want to miss. (id:51532)
Tags
| Property Summary |
|---|
| Building |
|---|
| Level | Rooms | Dimensions |
|---|---|---|
| Second level | Primary Bedroom | 14.4x12.0-Jog |
| Bedroom | 12.5x8.7 | |
| Bedroom | 14.4x9.1 | |
| Bath (# pieces 1-6) | 4pc | |
| Other | 5.2x11.0 | |
| Main level | Living room | 14.6X11.6 |
| Dining room | 11.3X11.2-Jog | |
| Kitchen | 11.2x11.5 | |
| Foyer | 4.10x12.0 |
| Features | |||||
|---|---|---|---|---|---|
| Level | Sump Pump | Garage | |||
| Detached Garage | Stove | Dryer | |||
| Washer | Refrigerator | Wall unit | |||
| Heat Pump | |||||


































































