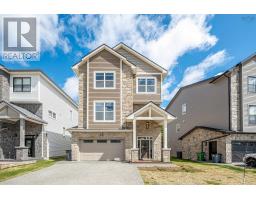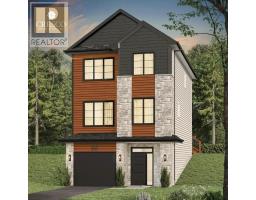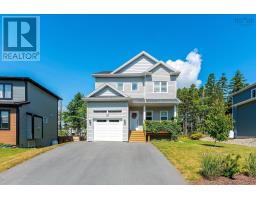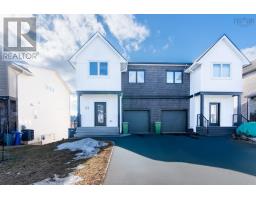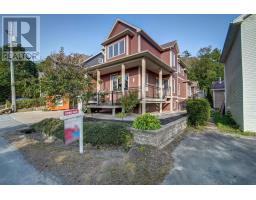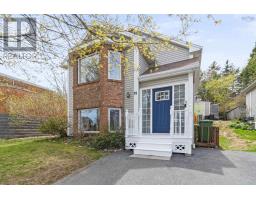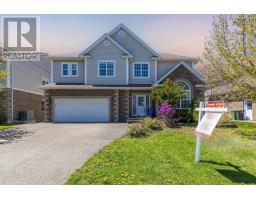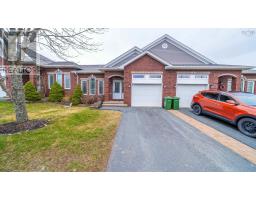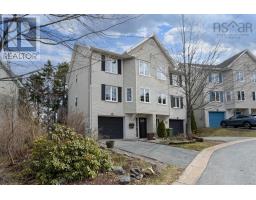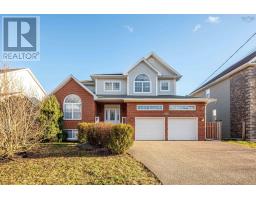790 Bedford Highway, Bedford, Nova Scotia, CA
Address: 790 Bedford Highway, Bedford, Nova Scotia
Summary Report Property
- MKT ID202503893
- Building TypeHouse
- Property TypeSingle Family
- StatusBuy
- Added10 weeks ago
- Bedrooms5
- Bathrooms5
- Area4348 sq. ft.
- DirectionNo Data
- Added On10 Mar 2025
Property Overview
Welcome to 790 Bedford Highway! This stunning modern home offers the perfect blend of style, comfort, and convenience. Ideally located just minutes from parks, including the Bedford Waterfront Park and Playground, plus a variety of boutiques and restaurants within walking distance. Inside, you?ll find an abundance of living space across three levels, featuring 5 spacious bedrooms, 5 bathrooms, and two fully equipped kitchens. Whether you're looking for a multigenerational living setup or the potential for a secondary suite to generate passive income, this home offers incredible flexibility. Enjoy low maintenance living in a newer home on a large lot with breathtaking views of the Bedford Basin. Additional highlights include a multi-car driveway, double attached garage, two balconies with water views, state-of-the-art appliances, and an abundance of natural light throughout. This is truly a one-of-a-kind property! (id:51532)
Tags
| Property Summary |
|---|
| Building |
|---|
| Level | Rooms | Dimensions |
|---|---|---|
| Second level | Living room | 26.6 x 13 |
| Kitchen | 13 x 16.7 | |
| Laundry room | 5.11 x 10.4 | |
| Bath (# pieces 1-6) | 2pc | |
| Bedroom | 13.1 x 21.1 | |
| Primary Bedroom | 14.6 x 21 | |
| Ensuite (# pieces 2-6) | 3pc | |
| Third level | Other | 23.7 x 12.8 |
| Kitchen | 13.4 x 8.3 | |
| Bedroom | 13 x 17.10 | |
| Bath (# pieces 1-6) | 5 pc | |
| Bedroom | 16.8 x 12.11 | |
| Bedroom | 13.1 x 17.2 | |
| Ensuite (# pieces 2-6) | 5pc | |
| Main level | Foyer | 9.11 x 8 |
| Family room | 12.1 x 28.6 | |
| Recreational, Games room | 314 x 12 | |
| Bath (# pieces 1-6) | 3pc | |
| Storage | 4.8 x 3.8 | |
| Utility room | 6.6 x 12 |
| Features | |||||
|---|---|---|---|---|---|
| Balcony | Garage | Attached Garage | |||
| Oven - Electric | Range - Electric | Dryer | |||
| Washer | Microwave Range Hood Combo | Central Vacuum | |||
| Heat Pump | |||||

















































