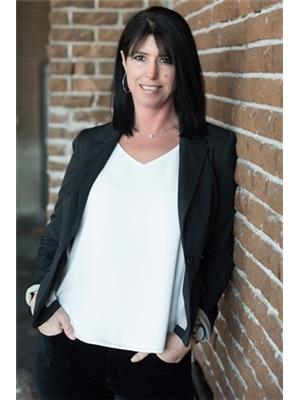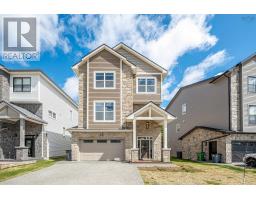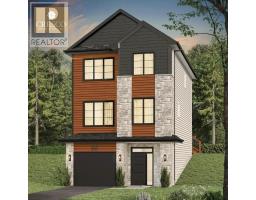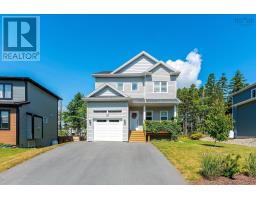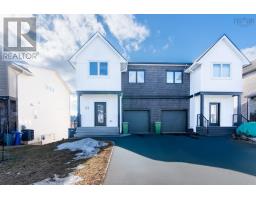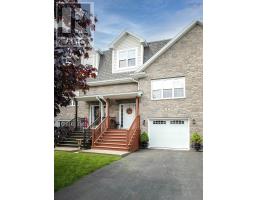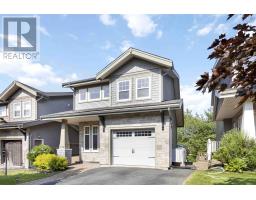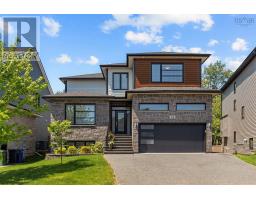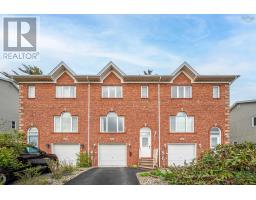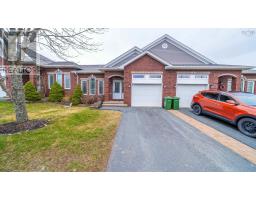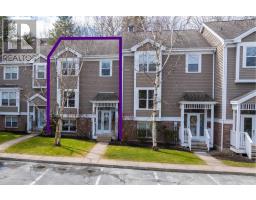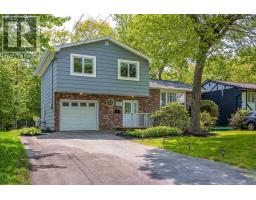90 Riverview Crescent, Bedford, Nova Scotia, CA
Address: 90 Riverview Crescent, Bedford, Nova Scotia
Summary Report Property
- MKT ID202511880
- Building TypeHouse
- Property TypeSingle Family
- StatusBuy
- Added6 weeks ago
- Bedrooms4
- Bathrooms4
- Area3307 sq. ft.
- DirectionNo Data
- Added On22 May 2025
Property Overview
Welcome to this lovely family home nestled on a quiet, tree-lined street in one of the area?s most desirable neighbourhoods. With a thoughtfully designed layout and space to grow, this home is perfect for a large or growing family. Upstairs, you'll find 4 spacious bedrooms with beautiful hardwood floors, and 2 full bathrooms, including a generous primary suite complete with an oversized bedroom, walk-in closet, and private ensuite. The main level features an inviting o livingroom with wood burning fireplace and formal dining area, a huge eat-in kitchen perfect for gatherings, a versatile den/office ideal for working from home and mainfloor laudry/mudroom off the garage. Downstairs, the fully finished lower level offers a large rec room, full bathroom, bonus room, and walkout access to the backyard offering excellent potential for an in-law suite or additional living space. The private, tree-lined backyard backs onto a greenbelt, providing a peaceful and natural setting to relax or entertain. Conveniently located close to schools, parks, shopping, and amenities, this home truly combines comfort, privacy, and location ? a rare find in today?s market! Don?t miss the opportunity to make this beautiful family home yours. (id:51532)
Tags
| Property Summary |
|---|
| Building |
|---|
| Level | Rooms | Dimensions |
|---|---|---|
| Second level | Primary Bedroom | 22.4. x 14 |
| Ensuite (# pieces 2-6) | 5.9. x 8.6 | |
| Bedroom | 13. x 10.9 | |
| Bedroom | 11.8. x 9.7 | |
| Bedroom | 11.8. x 11.7 | |
| Bath (# pieces 1-6) | 9.4. x 10.5 | |
| Lower level | Family room | 14.3. x 22.8 |
| Recreational, Games room | 21.7. x 12.2 | |
| Storage | 18.6. x 15.2 | |
| Storage | 6.4. x 15.4 | |
| Utility room | 13.4. x 12.8 | |
| Bath (# pieces 1-6) | 12.5 x 5.11 | |
| Main level | Living room | 16.6. x 13 |
| Dining room | 12.1. x 13.1 | |
| Dining nook | 15.2. x 9.3 | |
| Kitchen | 15.2. x 13.4 | |
| Bath (# pieces 1-6) | 7. x 5.4 | |
| Den | 13.1. x 10.9 | |
| Laundry room | 7. x 9.7 | |
| Foyer | 13.1. x 11.4 |
| Features | |||||
|---|---|---|---|---|---|
| Treed | Garage | Attached Garage | |||
| Stove | Dishwasher | Dryer | |||
| Washer | Refrigerator | Central Vacuum | |||
| Heat Pump | |||||



















































