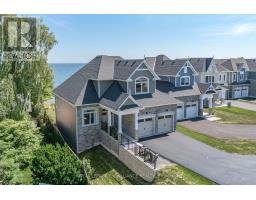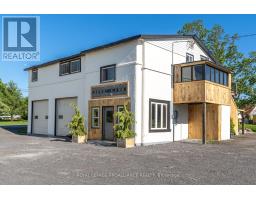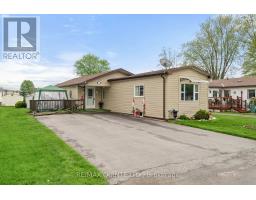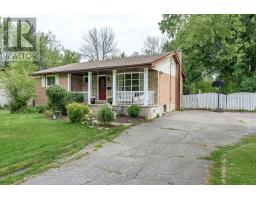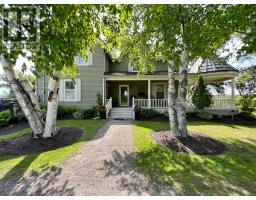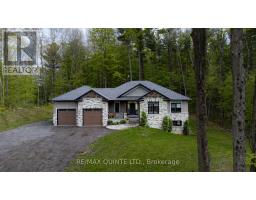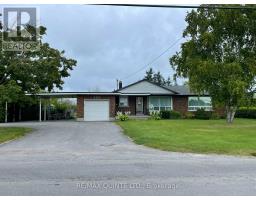6 DORSET COURT W, Belleville, Ontario, CA
Address: 6 DORSET COURT W, Belleville, Ontario
Summary Report Property
- MKT IDX8146622
- Building TypeHouse
- Property TypeSingle Family
- StatusBuy
- Added12 weeks ago
- Bedrooms6
- Bathrooms4
- Area0 sq. ft.
- DirectionNo Data
- Added On26 Aug 2024
Property Overview
Location! Location! Welcome to this beautiful Staikos all brick two- storey family home. Quiet on cul-de-sac on a premium pie shaped lot close to all amenities with easy access to the 401, restaurants, walking trails, parks schools, shopping just to name a few. This 4+2 bedroom 4Bath property offers hardwood floors, 9ft ceilings, abundance of windows with transoms, french doors and a fully finished basement. Grand sized fenced backyard with a garden shed, deck, pergola great for entertaining. This home also features a double car garage, large foyer with oak spiral staircase, gourmet kitchen with center island, walk-in pantry, granite countertops, backsplash, eating area with patio doors to deck, formal living room and dining room, spacious family room and main floor laundry with access to garage. Second floor has 4 generous bedrooms, master with walk in closet and full ensuite. Shows to perfection with many upgrades. Don't miss your opportunity to own this fabulous home. **** EXTRAS **** Furnace is a year old, dishwasher is brand new (id:51532)
Tags
| Property Summary |
|---|
| Building |
|---|
| Land |
|---|
| Level | Rooms | Dimensions |
|---|---|---|
| Second level | Bedroom | 3.95 m x 6.1 m |
| Bedroom | 5.08 m x 4.14 m | |
| Bedroom | 4.53 m x 3.34 m | |
| Bedroom | 3.91 m x 3.62 m | |
| Bathroom | 2.61 m x 3.35 m | |
| Bathroom | 2.47 m x 3.63 m | |
| Basement | Bedroom | 3.83 m x 4.83 m |
| Bedroom | 3.83 m x 4.24 m | |
| Main level | Kitchen | 3.91 m x 4.25 m |
| Dining room | 3.91 m x 7.67 m | |
| Family room | 4.05 m x 6.49 m | |
| Bathroom | 1.79 m x 1.65 m |
| Features | |||||
|---|---|---|---|---|---|
| Cul-de-sac | Conservation/green belt | Attached Garage | |||
| Central Vacuum | Dishwasher | Dryer | |||
| Refrigerator | Stove | Washer | |||
| Central air conditioning | |||||










































