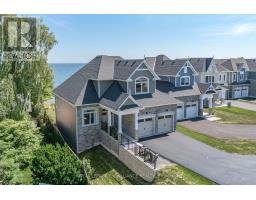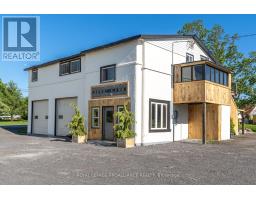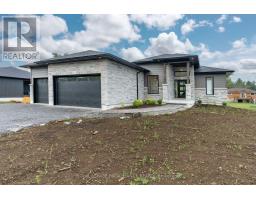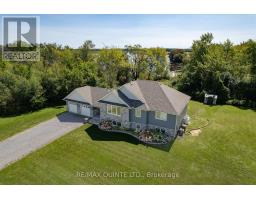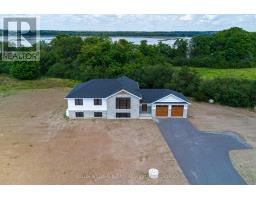1261 COUNTY RD 20 ROAD, Prince Edward County, Ontario, CA
Address: 1261 COUNTY RD 20 ROAD, Prince Edward County, Ontario
5 Beds5 Baths0 sqftStatus: Buy Views : 293
Price
$4,499,000
Summary Report Property
- MKT IDX8327140
- Building TypeHouse
- Property TypeSingle Family
- StatusBuy
- Added12 weeks ago
- Bedrooms5
- Bathrooms5
- Area0 sq. ft.
- DirectionNo Data
- Added On26 Aug 2024
Property Overview
The Suncatcher Estate: From Its Dynamic 383' Shoreline On One Of The World's Great Fresh Water Lakes, Lake Ontario, To Its Old Growth Trees, Charming Gardens, Swimming Pool, Cabana & Golf Range, To Its Magnificent Views From Every Glowing Room, The Privacy & Peacefulness Of These Surroundings Impart A Sense Of Luxury, Well-Being & Calm. A World Apart, Yet Close To All Amenities. 1 Hr 45 Min To Pearson International Airport. 20X40 Quonset Building For RV Or Lg Boat, All New Pool Mechanics Include Heat Pump, House Climate Control Heat Pumps, 1 Hole Golf Course, Shore Well For Irrigation, Expansive Windows All Tinted, Abundant Pure Artesian Well Water For House (id:51532)
Tags
| Property Summary |
|---|
Property Type
Single Family
Building Type
House
Storeys
2
Community Name
Hillier
Title
Freehold
Land Size
340 x 484 FT|2 - 4.99 acres
Parking Type
Attached Garage
| Building |
|---|
Bedrooms
Above Grade
4
Below Grade
1
Bathrooms
Total
5
Partial
1
Interior Features
Appliances Included
Oven - Built-In, Garage door opener remote(s), Dishwasher, Dryer, Garage door opener, Hot Tub, Microwave, Refrigerator, Stove, Washer, Window Coverings
Basement Type
Full (Finished)
Building Features
Features
Sump Pump, Sauna
Foundation Type
Poured Concrete
Style
Detached
Heating & Cooling
Cooling
Central air conditioning
Heating Type
Heat Pump
Utilities
Utility Type
Cable(Available)
Utility Sewer
Septic System
Exterior Features
Exterior Finish
Brick
Pool Type
Inground pool
Parking
Parking Type
Attached Garage
Total Parking Spaces
13
| Land |
|---|
Other Property Information
Zoning Description
ER
| Level | Rooms | Dimensions |
|---|---|---|
| Second level | Bedroom | 5.85 m x 4.66 m |
| Bedroom 2 | 3.17 m x 2.29 m | |
| Bedroom 3 | 3.11 m x 3.02 m | |
| Bedroom 4 | 5.88 m x 4.39 m | |
| Bedroom 5 | 7.83 m x 3.39 m | |
| Bathroom | 3.05 m x 1.47 m | |
| Basement | Bathroom | 4.14 m x 3.17 m |
| Bathroom | 5.39 m x 4.3 m | |
| Main level | Kitchen | 9.02 m x 5.87 m |
| Bathroom | 1.47 m x 1.45 m | |
| Dining room | 6.13 m x 5.88 m | |
| Bathroom | 2.39 m x 1.93 m |
| Features | |||||
|---|---|---|---|---|---|
| Sump Pump | Sauna | Attached Garage | |||
| Oven - Built-In | Garage door opener remote(s) | Dishwasher | |||
| Dryer | Garage door opener | Hot Tub | |||
| Microwave | Refrigerator | Stove | |||
| Washer | Window Coverings | Central air conditioning | |||










































