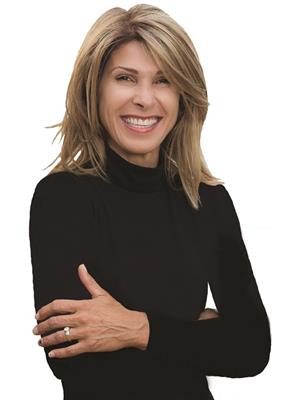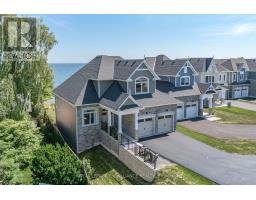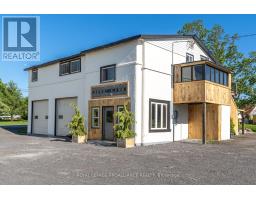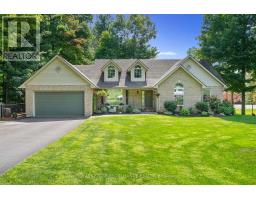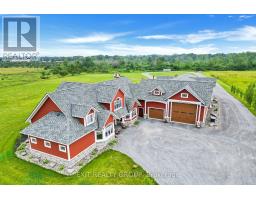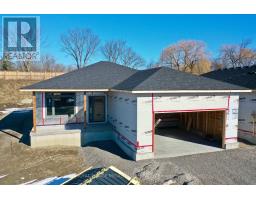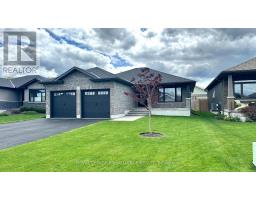14 FORCHUK CRESCENT, Quinte West, Ontario, CA
Address: 14 FORCHUK CRESCENT, Quinte West, Ontario
Summary Report Property
- MKT IDX9050552
- Building TypeHouse
- Property TypeSingle Family
- StatusBuy
- Added12 weeks ago
- Bedrooms4
- Bathrooms4
- Area0 sq. ft.
- DirectionNo Data
- Added On26 Aug 2024
Property Overview
Welcome to this beautiful 3+1 bed 4bath home. Desirable neighborhood, located close to all amenities, parks, schools hospital. Easy access to the 401, also en route to the popular PEC. This bright and spacious quality brick build has an abundance of windows, hardwood floors throughout, grand entry with ceramic tiles, a sweeping hardwood staircase, half bath and main floor laundry with access to double car garage. Formal living and dining room provides great entertaining. Large eat-in kitchen, gas stove, walkout to lovely deck with gas BBQ. Charming family room with cozy fireplace. Second floor features grand sized master, double closet w ensuite. Second- and third-bedrooms w double closets. Lower level offers custom wainscotting, gas fireplace, built- ins, wall sconces, fourth bed boasting a walk-in closet and an ensuite with heated floors. Professionally landscaped with interlocking walkway and drive. This home has been freshly painted and well maintained. (id:51532)
Tags
| Property Summary |
|---|
| Building |
|---|
| Land |
|---|
| Level | Rooms | Dimensions |
|---|---|---|
| Second level | Bathroom | 2.78 m x 2.36 m |
| Bedroom | 4.63 m x 5.34 m | |
| Bedroom 2 | 3.44 m x 3.58 m | |
| Bedroom 3 | 3.44 m x 3.44 m | |
| Bathroom | 2.65 m x 2.36 m | |
| Basement | Recreational, Games room | 7.01 m x 5.98 m |
| Main level | Living room | 3.35 m x 4.9 m |
| Dining room | 3.35 m x 2.92 m | |
| Eating area | 5.2 m x 2.65 m | |
| Kitchen | 3.66 m x 2.83 m | |
| Family room | 3.7 m x 5.57 m | |
| Bathroom | Measurements not available |
| Features | |||||
|---|---|---|---|---|---|
| Attached Garage | Central Vacuum | Blinds | |||
| Dishwasher | Dryer | Microwave | |||
| Refrigerator | Storage Shed | Stove | |||
| Water softener | Window Coverings | Central air conditioning | |||








































