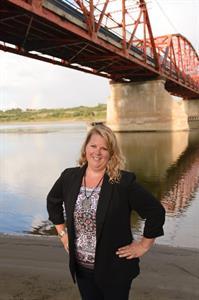210 6th AVENUE E, Biggar, Saskatchewan, CA
Address: 210 6th AVENUE E, Biggar, Saskatchewan
Summary Report Property
- MKT IDSK976054
- Building TypeHouse
- Property TypeSingle Family
- StatusBuy
- Added19 weeks ago
- Bedrooms4
- Bathrooms2
- Area816 sq. ft.
- DirectionNo Data
- Added On11 Jul 2024
Property Overview
Step into this beautifully remodeled home where modern upgrades meet cozy comfort. This house features a main floor that includes a stunning eat-in kitchen with new cabinets, counter-tops, flooring, sink and fixtures, making cooking and dining a delight. The kitchen also has a spacious pantry and comes equipped with all appliances, making it move-in ready. The main level conveniently includes three inviting bedrooms, a 3-piece bathroom with jetted tub, and a welcoming living room complete with a feature wall perfect for mounting your TV. Downstairs, the renovated basement extends your living space. Discover a versatile rec room with a designated spot ideal for an electric fireplace, as well as a fourth bedroom with adjoining 3-piece bathroom, cold storage room, and a practical laundry/mechanical room. Modern upgrades such as central air, a water softener, and a brand-new furnace ensure comfort and efficiency. All-new paint and flooring throughout both levels create a fresh, modern feel. Enjoy the beautiful yard filled with perennials, lush front and back lawns, two storage sheds, a paving stone patio, and a convenient area for additional parking or RV storage. The 16x24’ garage/workshop with back alley access provides ample space for projects and storage. Located directly across from a playground and just steps from the school, pool, and rec complex, this home is perfect for families seeking a vibrant community and a move-in-ready property. Don't miss the opportunity to make this house your home – where modern comforts and prime location come together in perfect harmony. (id:51532)
Tags
| Property Summary |
|---|
| Building |
|---|
| Land |
|---|
| Level | Rooms | Dimensions |
|---|---|---|
| Basement | Laundry room | 12' 10'' x 11' 3'' |
| Family room | 10' 10'' x 26' 10'' | |
| Bedroom | 10' 10'' x 8' 6'' | |
| 3pc Bathroom | 10' 10'' x 5' 5'' | |
| Storage | 6' x 5' | |
| Main level | Kitchen | 12' 5'' x 11' 4'' |
| Living room | 11' 1'' x 11' 6'' | |
| Bedroom | 7' 5'' x 10' | |
| Bedroom | 8' 5'' x 10' | |
| Primary Bedroom | 9' 6'' x 11' 2'' | |
| 4pc Bathroom | 4' 10'' x 9' 5'' |
| Features | |||||
|---|---|---|---|---|---|
| Treed | Rectangular | Detached Garage | |||
| RV | Parking Space(s)(2) | Washer | |||
| Refrigerator | Satellite Dish | Dryer | |||
| Microwave | Freezer | Garage door opener remote(s) | |||
| Storage Shed | Stove | Central air conditioning | |||
















































