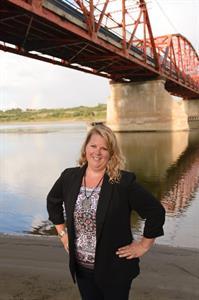302 2nd AVENUE W, Biggar, Saskatchewan, CA
Address: 302 2nd AVENUE W, Biggar, Saskatchewan
Summary Report Property
- MKT IDSK974632
- Building TypeHouse
- Property TypeSingle Family
- StatusBuy
- Added14 weeks ago
- Bedrooms3
- Bathrooms2
- Area988 sq. ft.
- DirectionNo Data
- Added On13 Aug 2024
Property Overview
This charming corner-lot property is a gem, featuring fresh paint and new flooring throughout. The main floor offers a spacious kitchen, dining room, and living room—perfect for entertaining or family gatherings. Two cozy bedrooms are conveniently separated by a modern 4-piece bathroom, ensuring privacy and comfort. Descend to the lower level, where a versatile den, additional bedroom, and expansive rec room await. The workshop area and laundry/utility room provide ample space for hobbies and storage. You'll also find a cold room under the stairs and a 3-piece bathroom, with plenty of room for further development to suit your needs. The exterior is equally impressive. The single detached garage and two sheds offer extra storage, while the two-tiered backyard is perfect for gardening enthusiasts, featuring garden boxes and lush lawns in both the front and back yards. Enjoy the peace of mind with updated windows and a brand-new dining room window coming soon. With immediate possession available, this crisp and clean home is ready for you to move in and make it your own. Don't miss out on this fantastic opportunity! (id:51532)
Tags
| Property Summary |
|---|
| Building |
|---|
| Land |
|---|
| Level | Rooms | Dimensions |
|---|---|---|
| Basement | Laundry room | 15' x 11' 10'' |
| Workshop | 8' 4'' x 7' 11'' | |
| Other | 13' 4'' x 14' 10'' | |
| Den | 13' 2'' x 13' 4'' | |
| Bedroom | 14' x 11' 3'' | |
| 3pc Bathroom | 7' 1'' x 7' 8'' | |
| Storage | 8' 3'' x 5' 8'' | |
| Main level | Kitchen | 9' 4'' x 8' 6'' |
| Dining room | 13' x 8' 11'' | |
| Living room | 13' 1'' x 17' 4'' | |
| Bedroom | 12' 2'' x 13' 1'' | |
| Bedroom | 12' 13'' x 12' 12'' | |
| 4pc Bathroom | 4' 11'' x 8' 6'' |
| Features | |||||
|---|---|---|---|---|---|
| Treed | Corner Site | Rectangular | |||
| Double width or more driveway | Detached Garage | Parking Space(s)(3) | |||
| Washer | Refrigerator | Dryer | |||
| Hood Fan | Storage Shed | Stove | |||













































