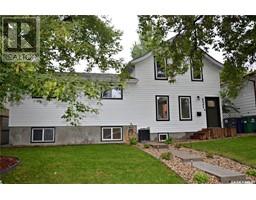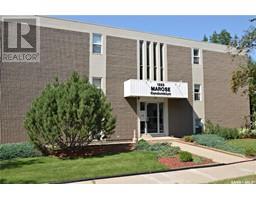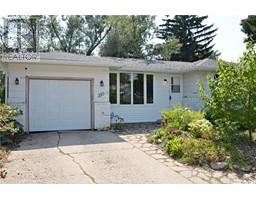Plaza Mobile Home Park, Biggar, Saskatchewan, CA
Address: Plaza Mobile Home Park, Biggar, Saskatchewan
Summary Report Property
- MKT IDSK972956
- Building TypeMobile Home
- Property TypeSingle Family
- StatusBuy
- Added13 weeks ago
- Bedrooms3
- Bathrooms2
- Area1250 sq. ft.
- DirectionNo Data
- Added On16 Aug 2024
Property Overview
Have you been looking for extremely affordable living but don’t want to sacrifice space, beauty & functionality? Welcome to 21 Plaza Mobile Home Park! Entering through a large mudroom you will be welcomed into an open concept floor plan with vaulted ceilings. The big, open and very bright kitchen, dining & living room are the perfect place to host. The kitchen is sure to impress with all newer appliances, gorgeous redone counter tops & backsplash. This is the perfect layout with the master bedroom featuring large walk-in closet & full ensuite with jet tub on one side of the home and the two secondary bedrooms with another bathroom on the opposite side of the home. If you think you’re impressed inside, wait until you see the outside! This home is situated on a massive double lot, 80x100! The yard is fully fenced with lots of beautiful trees and features a covered deck, lower deck, huge shed and a heated, oversized double garage which is separated into a one car bay and a huge shop. Located just south of the junction of HWY #4 and HWY #51 just south of Biggar in the Plaza Mobile Home Park. **NOTE $338 Monthly lot rental includes the land taxes, sewer, water, snow removal, garbage pick up and ground maintenance. Property owners are required to put their garbage in the dumpsters provided and maintain the grass/snow removal on their own property. (id:51532)
Tags
| Property Summary |
|---|
| Building |
|---|
| Land |
|---|
| Level | Rooms | Dimensions |
|---|---|---|
| Main level | Kitchen | 8 ft x 14 ft ,9 in |
| Living room | 14 ft ,9 in x 14 ft ,9 in | |
| Primary Bedroom | 11 ft x 14 ft ,10 in | |
| 4pc Bathroom | Measurements not available | |
| Bedroom | 9 ft ,4 in x 9 ft ,3 in | |
| Bedroom | 8 ft ,9 in x 9 ft ,3 in | |
| 3pc Bathroom | Measurements not available | |
| Laundry room | Measurements not available | |
| Mud room | 9 ft x 11 ft |
| Features | |||||
|---|---|---|---|---|---|
| Treed | Detached Garage | Heated Garage | |||
| Parking Space(s)(5) | Washer | Refrigerator | |||
| Dryer | Garage door opener remote(s) | Hood Fan | |||
| Storage Shed | Stove | Window air conditioner | |||








































