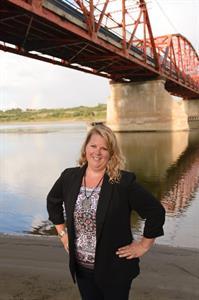423 4th AVENUE W, Biggar, Saskatchewan, CA
Address: 423 4th AVENUE W, Biggar, Saskatchewan
Summary Report Property
- MKT IDSK980743
- Building TypeHouse
- Property TypeSingle Family
- StatusBuy
- Added14 weeks ago
- Bedrooms4
- Bathrooms3
- Area1100 sq. ft.
- DirectionNo Data
- Added On15 Aug 2024
Property Overview
Life has a way of changing plans, and now this charming home is back on the market! Nestled on a generous 65ft lot, this charming home boasts a perfect blend of comfort and functionality. The main floor welcomes you with three generously sized bedrooms, including a primary bedroom featuring a 2-piece ensuite. The heart of the home is the kitchen, seamlessly flowing into the dining room, ideal for hosting gatherings of any size. Adjacent is the spacious and bright living room, bathed in natural light, creating a warm and inviting atmosphere for relaxation. Completing this level is the 4-piece bathroom. The fully finished basement offers additional living space, including a cozy rec room with a dry bar area, an extra bedroom, and a modern 3-piece bathroom. Practical conveniences continue with a dedicated laundry area in the utility room and ample storage space. Step outside to your private oasis with lush front and back lawns, beautifully landscaped perennials, and underground sprinklers to keep everything looking its best. The paving stone driveway leads to a 16x24ft garage, providing additional parking and storage options, while a garden shed offers space for your outdoor essentials. Entertain family and friends on the paved patio area, equipped with a natural gas BBQ hookup, perfect for summer gatherings. Additional features include central air conditioning for year-round comfort and a security system for added peace of mind. Situated just down the street from a park and outdoor rink, this home offers easy access to recreational amenities and community activities. Don't miss out on this fantastic opportunity to make this wonderful property your new home. Schedule a viewing today and experience all that this home has to offer! (id:51532)
Tags
| Property Summary |
|---|
| Building |
|---|
| Land |
|---|
| Level | Rooms | Dimensions |
|---|---|---|
| Basement | Other | 24' x 21' 9'' |
| Bedroom | 7' 6'' x 17' 4'' | |
| Laundry room | 8' 3'' x 10' 9'' | |
| Storage | 2' 11'' x 10' 9'' | |
| 3pc Bathroom | 6' 5'' x 6' 2'' | |
| Main level | Foyer | 4' x 7' 8'' |
| Kitchen | 10' 6'' x 9' 10'' | |
| Dining room | 10' 6'' x 8' 8'' | |
| Living room | 17' x 11' 11'' | |
| Primary Bedroom | 11' 6'' x 10' 8'' | |
| 2pc Ensuite bath | 5' x 4' | |
| Bedroom | 10' 1'' x 9' 3'' | |
| Bedroom | 8' 11'' x 9' 3'' | |
| 4pc Bathroom | 6' 11'' x 6' 11'' |
| Features | |||||
|---|---|---|---|---|---|
| Treed | Rectangular | Double width or more driveway | |||
| Detached Garage | Interlocked | Parking Space(s)(3) | |||
| Washer | Refrigerator | Dishwasher | |||
| Dryer | Alarm System | Freezer | |||
| Window Coverings | Hood Fan | Storage Shed | |||
| Stove | Central air conditioning | ||||



























































