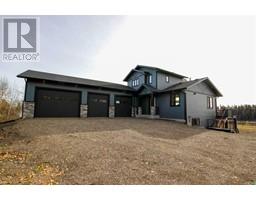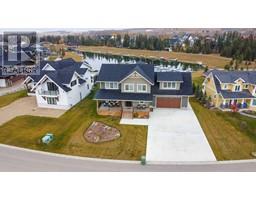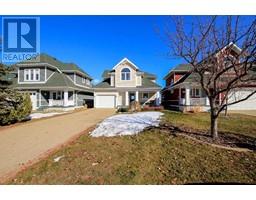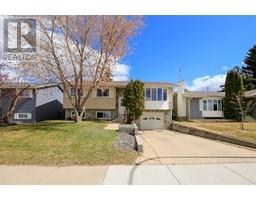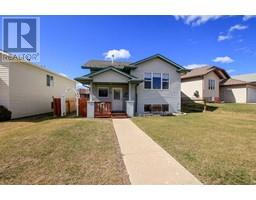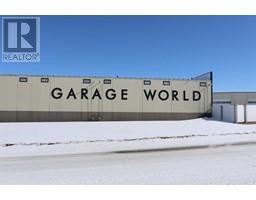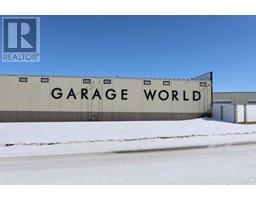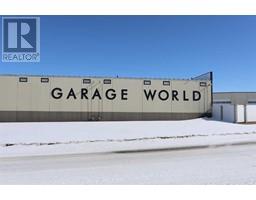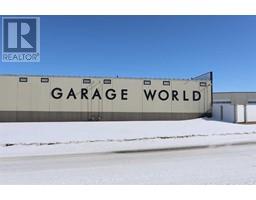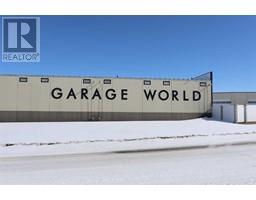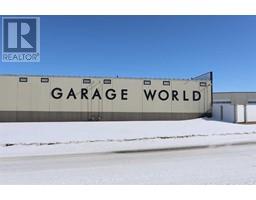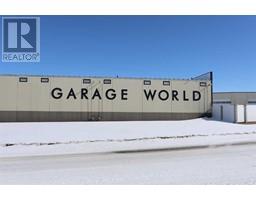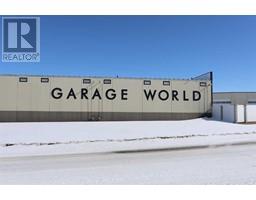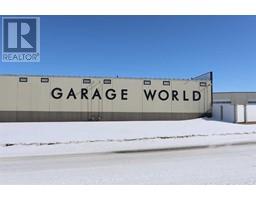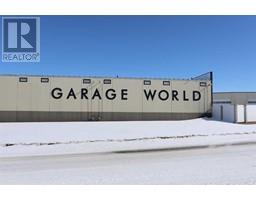117 Rolling Hills Ridge Rolling Hills, Blackfalds, Alberta, CA
Address: 117 Rolling Hills Ridge, Blackfalds, Alberta
Summary Report Property
- MKT IDA2220888
- Building TypeHouse
- Property TypeSingle Family
- StatusBuy
- Added4 days ago
- Bedrooms5
- Bathrooms2
- Area1004 sq. ft.
- DirectionNo Data
- Added On14 May 2025
Property Overview
FULLY DEVELOPED 5 BEDROOM, 2 BATHROOM BUNGALOW ~ LARGE PARKING PAD W/ROOM FOR AN RV ~ MANY RECENT UPDATES ~ Covered front veranda welcomes you to this well cared for home ~ Open concept main floor layout is complemented by vinyl plank flooring, creating a feeling of spaciousness ~ The living room offers a large west facing picture window that allows for plenty of natural light to fill the space ~ The kitchen offers a functional layout with an abundance of cabinets, new stainless steel appliances including a double oven and French door fridge, ample counter space, full tile backsplash, window above the sink overlooking the deck and backyard, space for a large dining set and an eating bar ~ Separate rear entry leads to the deck and backyard ~ The primary bedroom can easily accommodate a king size bed plus furniture, has dual closets and is conveniently located next to the updated 4 piece main bathroom ~ 2 additional main floor bedrooms ~ The fully finished basement offers tons of additional space and offers a large family room with built in cabinetry with a cozy fireplace, 2 generous size bedrooms, an oversized 4 piece bathroom, new front load laundry pair and ample space for storage throughout ~ The backyard is landscaped, has well established trees, shrubs, and perennials, and is fully fenced with back alley access ~ Rear parking pad has space for an RV or potential for garage development ~ Located steps to multiple parks, playgrounds, walking trails, Abbey Centre, multiplex, schools, and shopping all close by ~ Pride of ownership is evident in this well cared for home! (id:51532)
Tags
| Property Summary |
|---|
| Building |
|---|
| Land |
|---|
| Level | Rooms | Dimensions |
|---|---|---|
| Basement | Family room | 16.00 Ft x 13.00 Ft |
| Bedroom | 14.58 Ft x 9.42 Ft | |
| Bedroom | 11.17 Ft x 10.83 Ft | |
| Laundry room | 8.00 Ft x 5.00 Ft | |
| 4pc Bathroom | 10.50 Ft x 5.00 Ft | |
| Main level | Living room | 15.17 Ft x 13.67 Ft |
| Other | 15.33 Ft x 11.75 Ft | |
| Primary Bedroom | 12.25 Ft x 11.75 Ft | |
| 4pc Bathroom | 8.17 Ft x 5.00 Ft | |
| Bedroom | 12.75 Ft x 8.17 Ft | |
| Bedroom | 9.00 Ft x 8.33 Ft |
| Features | |||||
|---|---|---|---|---|---|
| Cul-de-sac | Back lane | PVC window | |||
| Closet Organizers | Other | RV | |||
| See Remarks | Refrigerator | Dishwasher | |||
| Stove | Microwave | See remarks | |||
| Washer & Dryer | None | ||||








































