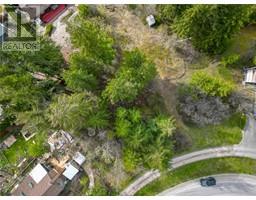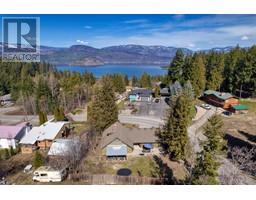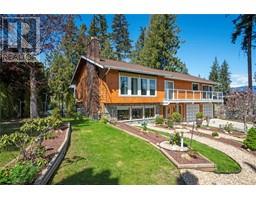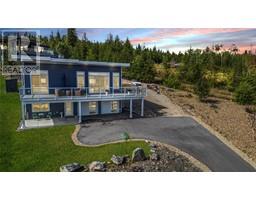2471 Rocky Point Road Blind Bay, Blind Bay, British Columbia, CA
Address: 2471 Rocky Point Road, Blind Bay, British Columbia
Summary Report Property
- MKT ID10262663
- Building TypeHouse
- Property TypeSingle Family
- StatusBuy
- Added22 weeks ago
- Bedrooms3
- Bathrooms3
- Area5480 sq. ft.
- DirectionNo Data
- Added On17 Jun 2024
Property Overview
OPPORTUNITY ONLY KNOCKS ONCE! This spectacular executive lakefront property went through an extensive rejuvenation in 2010, adding over 3000 sq ft to the home, triple car garage, plus an impressive outdoor kitchen/dinning space, with roller roof system, and expansive dock. Adding a cost of improvements and up grades in excess of $2 million, too many upgrades to list. From the high end appliances through out to the hand selected stone shower in the huge 5 piece ensuite, it is all sure to impress. This custom built Euro Architectural Estate sits on 0.82 acres of flat land that is meticulously landscaped providing over 140 feet of water frontage. The oversized heated 40x28 drive through boathouse offers plenty of space for all of your water toys with 2, 12' doors in front and a 14' door in the back that allows you to back your boat down the private concrete boat launch right into the lake. (id:51532)
Tags
| Property Summary |
|---|
| Building |
|---|
| Land |
|---|
| Level | Rooms | Dimensions |
|---|---|---|
| Main level | 5pc Ensuite bath | 23'6'' x 15'2'' |
| Dining nook | 11'1'' x 10'10'' | |
| Primary Bedroom | 21'8'' x 13'2'' | |
| Dining room | 22'5'' x 16'10'' | |
| 2pc Bathroom | Measurements not available | |
| Laundry room | 13'3'' x 12'3'' | |
| Dining nook | 15'8'' x 12'3'' | |
| Kitchen | 23'10'' x 16'8'' | |
| Foyer | 20'4'' x 11'4'' | |
| Bedroom | 16'1'' x 11'10'' | |
| Bedroom | 12'9'' x 11'6'' | |
| 3pc Bathroom | 7'5'' x 6'2'' | |
| Media | 32'9'' x 28'10'' | |
| Foyer | 17'9'' x 11'0'' | |
| Den | 18'9'' x 17'6'' | |
| Living room | 19'10'' x 13'2'' | |
| Foyer | 31'3'' x 6'9'' | |
| Living room | 26'7'' x 19'10'' |
| Features | |||||
|---|---|---|---|---|---|
| Cul-de-sac | Level lot | Private setting | |||
| Central island | See Remarks | Attached Garage(3) | |||
| Detached Garage(3) | Refrigerator | Dishwasher | |||
| Dryer | Range - Gas | Microwave | |||
| Washer | Oven - Built-In | Central air conditioning | |||
| Wall unit | |||||




































































