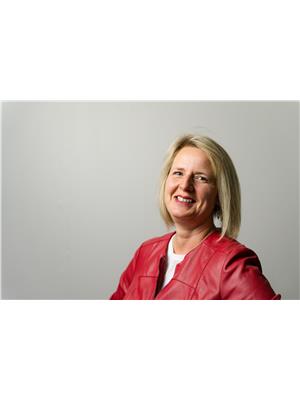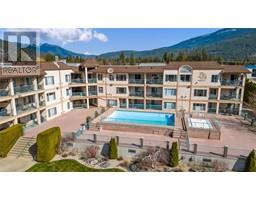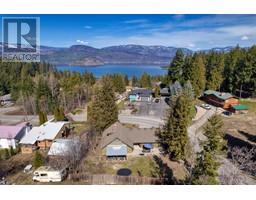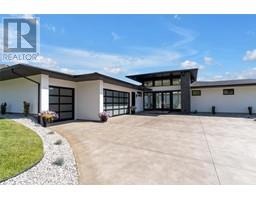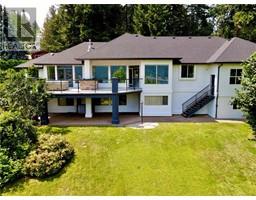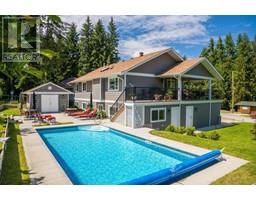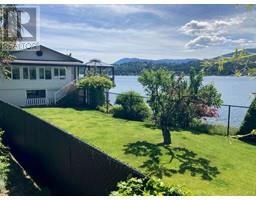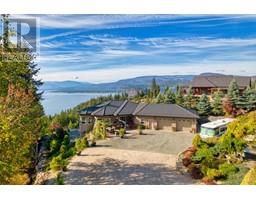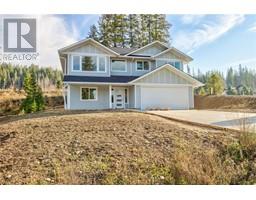2510 Highlands Drive Blind Bay, Blind Bay, British Columbia, CA
Address: 2510 Highlands Drive, Blind Bay, British Columbia
Summary Report Property
- MKT ID10315867
- Building TypeHouse
- Property TypeSingle Family
- StatusBuy
- Added2 weeks ago
- Bedrooms4
- Bathrooms3
- Area2655 sq. ft.
- DirectionNo Data
- Added On18 Jun 2024
Property Overview
This executive 4-bedroom rancher combines luxury and functionality, located in the heart of Blind Bay. This 3,000 square foot home offers modern living at its finest. With a triple garage and stunning lake views, it’s not just a home—it’s a lifestyle upgrade. The spacious open-concept design is illuminated by natural light pouring through oversized windows, creating a seamless connection with the beautiful surroundings. The main floor boasts 9 and 12-foot ceilings, enhancing the airy and expansive atmosphere. The private master bedroom features a 5-piece ensuite bathroom and a walk-in closet. Another bedroom and full bathroom on the main floor provide comfort for family and guests. The basement, with durable epoxy concrete flooring, includes two more bedrooms, a den, an oversized family room, and a full bathroom. Step onto your custom stone-covered deck to enjoy breathtaking views. This outdoor oasis, complete with an integrated stereo system, is perfect for hosting gatherings. The lush landscaping is effortlessly maintained with a fully automated 7-zone irrigation system. All measurements are approximate. Information is believed to be reliable but should be verified independently. The listing agent assumes no responsibility for its accuracy. (id:51532)
Tags
| Property Summary |
|---|
| Building |
|---|
| Level | Rooms | Dimensions |
|---|---|---|
| Basement | Utility room | 18' x 7'10'' |
| Recreation room | 32'9'' x 22'11'' | |
| Den | 5'10'' x 8'8'' | |
| Bedroom | 12'4'' x 12'3'' | |
| Bedroom | 10'3'' x 16'2'' | |
| 4pc Bathroom | 5'10'' x 7'9'' | |
| Main level | Other | 6'8'' x 7'5'' |
| Primary Bedroom | 12'5'' x 15'7'' | |
| Living room | 15'2'' x 19'7'' | |
| Laundry room | 11'8'' x 7'4'' | |
| Kitchen | 11'5'' x 19'7'' | |
| Other | 27'6'' x 21'11'' | |
| Foyer | 6'5'' x 8'2'' | |
| Dining room | 11'5'' x 10'8'' | |
| Bedroom | 10'11'' x 9'11'' | |
| 5pc Ensuite bath | 5'11'' x 13'7'' | |
| 3pc Bathroom | 7' x 7'8'' |
| Features | |||||
|---|---|---|---|---|---|
| Irregular lot size | One Balcony | See Remarks | |||
| Attached Garage(2) | Refrigerator | Dishwasher | |||
| Dryer | Range - Gas | Washer | |||
| Central air conditioning | |||||














































































