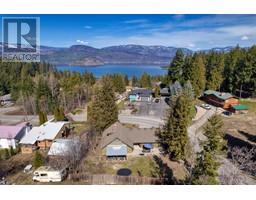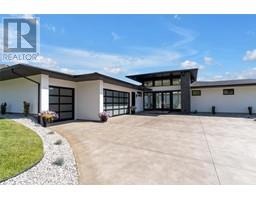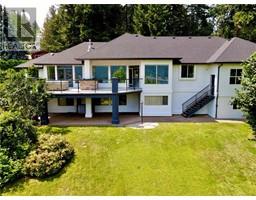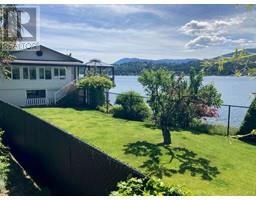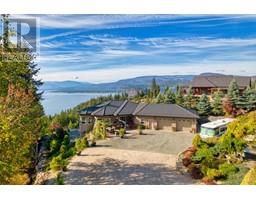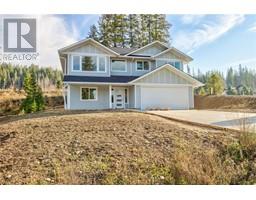2825 Parkland Place Blind Bay, Blind Bay, British Columbia, CA
Address: 2825 Parkland Place, Blind Bay, British Columbia
Summary Report Property
- MKT ID10314044
- Building TypeHouse
- Property TypeSingle Family
- StatusBuy
- Added1 days ago
- Bedrooms4
- Bathrooms3
- Area2751 sq. ft.
- DirectionNo Data
- Added On30 Jun 2024
Property Overview
Welcome o this absolutely stunning, completed renovated oasis in Blind Bay, This beautiful home boats 4 bedrooms with 3 full baths, den and family room. There was no expense spared in this 95% renovation; every detail of the home is geared towards entertaining with the open floorplan highlighted by the 4'x11' island in the kitchen that flows elegantly into the dining and living room and out to the large covered deck off the kitchen; which seamlessly transitions down to the stunning backyard patio surrounding a 16'x32' inground SALT WATER POOL. Privacy is key as you enjoy a swim or a game in the yard with family and friends! The mature gardens and surrounding vegetation add to the strong character of this property. Complete with central air conditioning to keep everyone comfortable on those hot Shuswap days, this home truly has everything you are looking for in Blind Bay. Call today for your private tour! (id:51532)
Tags
| Property Summary |
|---|
| Building |
|---|
| Level | Rooms | Dimensions |
|---|---|---|
| Second level | Living room | 14'0'' x 20'6'' |
| Dining room | 10'6'' x 14'1'' | |
| Kitchen | 17'7'' x 12'3'' | |
| Bedroom | 10'0'' x 13'4'' | |
| Bedroom | 10'5'' x 9'8'' | |
| 4pc Bathroom | 5'8'' x 9'8'' | |
| 4pc Ensuite bath | 6'0'' x 11'4'' | |
| Primary Bedroom | 16'4'' x 13'9'' | |
| Main level | Foyer | 16'10'' x 16'10'' |
| Family room | 21'8'' x 16'10'' | |
| Bedroom | 18'2'' x 12'3'' | |
| 3pc Bathroom | 8'9'' x 8'9'' | |
| Laundry room | 5'8'' x 9'1'' | |
| Bedroom - Bachelor | 17'2'' x 7'8'' |
| Features | |||||
|---|---|---|---|---|---|
| Cul-de-sac | Private setting | Central island | |||
| One Balcony | Attached Garage(2) | Refrigerator | |||
| Dishwasher | Microwave | See remarks | |||
| Hood Fan | Washer & Dryer | Central air conditioning | |||































