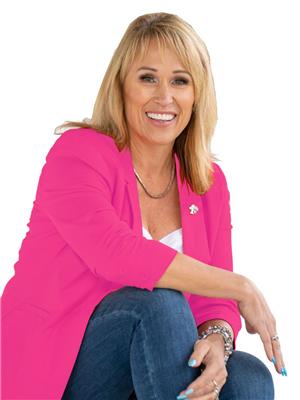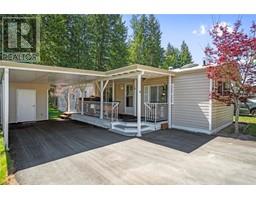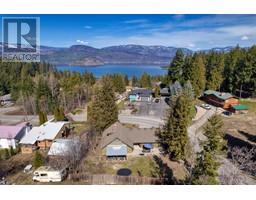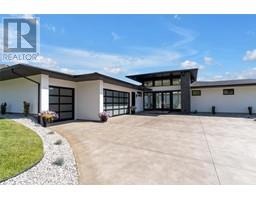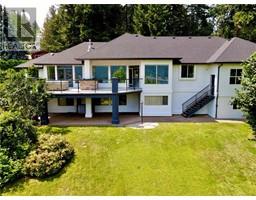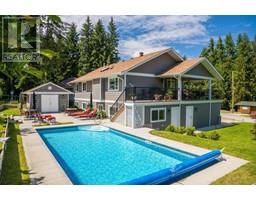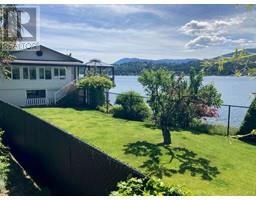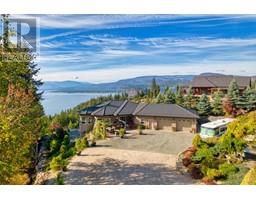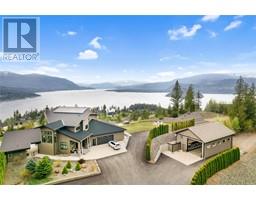2680 Golf Course Drive Unit# 7 Blind Bay, Blind Bay, British Columbia, CA
Address: 2680 Golf Course Drive Unit# 7, Blind Bay, British Columbia
Summary Report Property
- MKT ID10315772
- Building TypeDuplex
- Property TypeSingle Family
- StatusBuy
- Added1 weeks ago
- Bedrooms3
- Bathrooms3
- Area2798 sq. ft.
- DirectionNo Data
- Added On18 Jun 2024
Property Overview
Experience Elevated Living at the Fairways which is located on the picturesque 2nd hole of Shuswap Lake Golf Course. This 2011 rancher with a full basement offers a lifestyle of convenience. Meticulously maintained this home features a welcoming floorplan with a spacious primary bedroom and ensuite, a cozy den, and a practical laundry room, all on the main floor. Step into an open-concept living space with 9ft ceilings both upstairs and down, enhancing the expansive feel. Appreciate the luxurious touches such as hardwood floors, stainless steel appliances, a relaxing soaker tub, and a walk-in shower in the master ensuite. Entertain with ease on the deck equipped with a gas BBQ hookup and an electric privacy screen. Downstairs, the gas fireplace creates a warm ambiance, and the bonus flex room provides the perfect space for your crafting or hobby needs. This home has a total of 3 bedrooms and 2.5 bathrooms, along with ample storage and a versatile den. The Sellers also have 4 garden boxes that will stay - currently producing Tomatoes and Cucumbers. Living at the Fairways means exterior maintenance is handled for you, freeing up time to enjoy the many activities the Shuswap area has to offer. Whether it's golfing, biking, hiking, or spending a day at the beach or on the boat, this home is your gateway to an extraordinary lifestyle. Discover the perfect blend of elegance and ease at the Fairways! Please view the feature sheet and 360 tour. (id:51532)
Tags
| Property Summary |
|---|
| Building |
|---|
| Level | Rooms | Dimensions |
|---|---|---|
| Basement | Utility room | 19'6'' x 10'5'' |
| Storage | 20'1'' x 7'7'' | |
| 3pc Bathroom | 8'10'' x 8'6'' | |
| Recreation room | 25'9'' x 22'9'' | |
| Bedroom | 10'6'' x 8'5'' | |
| Bedroom | 11'6'' x 10'4'' | |
| Main level | Other | 22'6'' x 21'6'' |
| Partial bathroom | 4'11'' x 4'6'' | |
| Laundry room | 8'2'' x 6'4'' | |
| 5pc Ensuite bath | 13'7'' x 9'6'' | |
| Primary Bedroom | 18'5'' x 11'11'' | |
| Foyer | 8'3'' x 6'3'' | |
| Living room | 20'2'' x 12'11'' | |
| Dining room | 13'11'' x 9'11'' | |
| Kitchen | 14' x 12' | |
| Den | 10'7'' x 9'4'' |
| Features | |||||
|---|---|---|---|---|---|
| Corner Site | Central island | Attached Garage(2) | |||
| Refrigerator | Dishwasher | Dryer | |||
| Oven - Electric | Microwave | Washer | |||
| Central air conditioning | |||||






























































