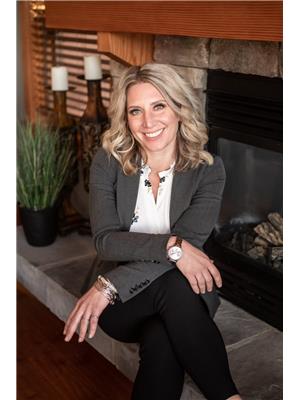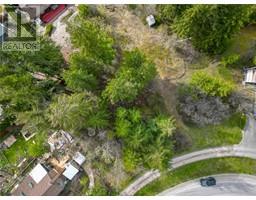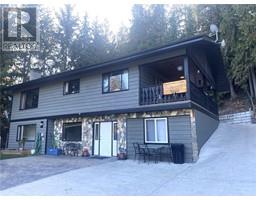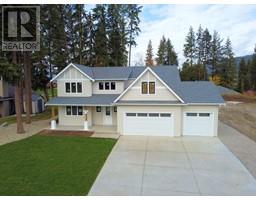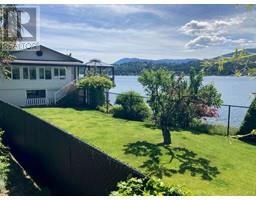2529 Valley Place Blind Bay, Blind Bay, British Columbia, CA
Address: 2529 Valley Place, Blind Bay, British Columbia
5 Beds3 Baths3387 sqftStatus: Buy Views : 521
Price
$875,000
Summary Report Property
- MKT ID10320629
- Building TypeHouse
- Property TypeSingle Family
- StatusBuy
- Added1 days ago
- Bedrooms5
- Bathrooms3
- Area3387 sq. ft.
- DirectionNo Data
- Added On06 Jan 2025
Property Overview
2529 Valley Place, Blind Bay. Welcome to a great newer construction home in the Shuswap Lake Estates Subdivision. Close to the end of the cul-de-sac, this 2021 home has so much to offer, from the energy efficiency of ICF construction, built by local award-winning ICF builder Sandy Ridge Construction. It's a great place for a multi-generation family if needed, with a full 2-bedroom, 1-bath suite with its own entrance, parking, and laundry. The suite is metered separately. The home has a total of 5 beds and 3 baths. Outside, there's plenty of yard space for a backyard garden or lawn and room to fence for pets. A brand new concrete driveway was recently installed. Connected to Shuswap Lake Estates sewer and water. (id:51532)
Tags
| Property Summary |
|---|
Property Type
Single Family
Building Type
House
Storeys
2
Square Footage
3387 sqft
Title
Freehold
Neighbourhood Name
Blind Bay
Land Size
0.31 ac|under 1 acre
Built in
2021
Parking Type
Attached Garage(2)
| Building |
|---|
Bathrooms
Total
5
Interior Features
Appliances Included
Refrigerator, Dishwasher, Range - Electric, Range - Gas, Microwave, Washer & Dryer, Washer/Dryer Stack-Up
Flooring
Carpeted, Hardwood, Tile
Building Features
Foundation Type
Block
Style
Detached
Architecture Style
Contemporary, Other
Square Footage
3387 sqft
Heating & Cooling
Cooling
Central air conditioning
Heating Type
Baseboard heaters, Forced air, See remarks
Utilities
Utility Sewer
Municipal sewage system
Water
Private Utility
Neighbourhood Features
Community Features
Pets Allowed, Rentals Allowed
Parking
Parking Type
Attached Garage(2)
Total Parking Spaces
2
| Level | Rooms | Dimensions |
|---|---|---|
| Lower level | Other | 22'0'' x 23'2'' |
| Main level | Bedroom | 12'5'' x 10'11'' |
| Laundry room | 8'6'' x 5'2'' | |
| 4pc Bathroom | 9'3'' x 4'10'' | |
| Bedroom | 11'11'' x 10'4'' | |
| Other | 5'4'' x 10'7'' | |
| 5pc Ensuite bath | 8'10'' x 10'7'' | |
| Primary Bedroom | 12'2'' x 11'4'' | |
| Living room | 17'7'' x 22'6'' | |
| Kitchen | 12'6'' x 21'4'' | |
| Additional Accommodation | Bedroom | 10'11'' x 11'3'' |
| Other | 6'7'' x 5'1'' | |
| Bedroom | 10'1'' x 11'2'' | |
| Full bathroom | 8'7'' x 5'1'' | |
| Living room | 12'7'' x 11'3'' | |
| Kitchen | 11'6'' x 20'7'' |
| Features | |||||
|---|---|---|---|---|---|
| Attached Garage(2) | Refrigerator | Dishwasher | |||
| Range - Electric | Range - Gas | Microwave | |||
| Washer & Dryer | Washer/Dryer Stack-Up | Central air conditioning | |||




























































