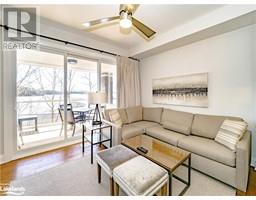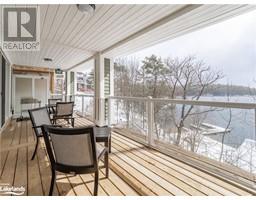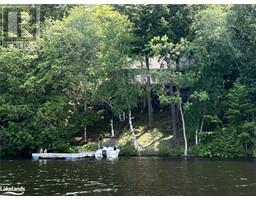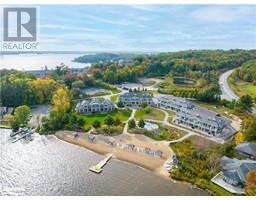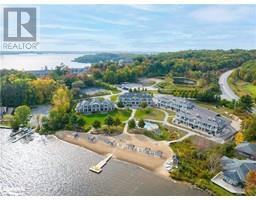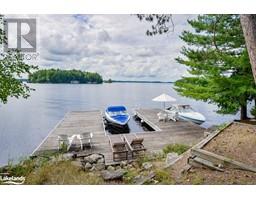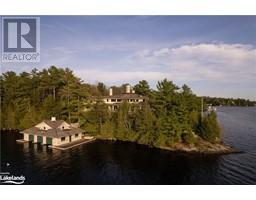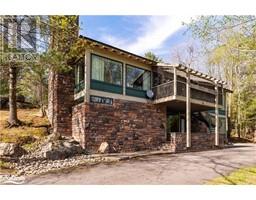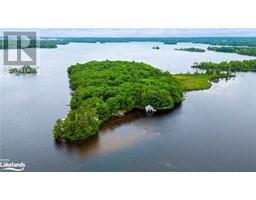1070 CHAIKOF RD Road Bracebridge, BRACEBRIDGE, Ontario, CA
Address: 1070 CHAIKOF RD Road, Bracebridge, Ontario
Summary Report Property
- MKT ID40637839
- Building TypeHouse
- Property TypeSingle Family
- StatusBuy
- Added12 weeks ago
- Bedrooms2
- Bathrooms2
- Area1200 sq. ft.
- DirectionNo Data
- Added On27 Aug 2024
Property Overview
Welcome to this original Red Cedar Log Home which is a beautiful Muskoka retreat with 231ft of frontage on Reay Lake + 20x24 detached 2 car garage. This move in ready year round home|cottage features views from every room, complete with 2 bedroom, 1.5 bath, Muskoka room oasis, and a sun filled, all cedar living room with views of the sunset will be a perfect way to end the day. Enjoy the open concept family room located in the basement to unwind with friends and family after a long day in the yard or out by the water. Wonderful privacy surrounded by woods, perennial gardens and views of the lake. Sitting on over 1 acre of property ensures that whether you're at the cottage or by the dock, you can relax and be yourself. This tranquil lake is wonderful for paddling, swimming and fishing. Gorgeous nightly sunsets! A 15 minute drive to Gravenhurst/15 minutes to Bracebridge and all the attractions that Muskoka has to offer. Easy access to Highway 11. Close proximity to Golf & trails for active lifestyles. Book your showing today and start enjoying life on the water. (id:51532)
Tags
| Property Summary |
|---|
| Building |
|---|
| Land |
|---|
| Level | Rooms | Dimensions |
|---|---|---|
| Basement | Recreation room | 22' x 21' |
| Main level | 2pc Bathroom | Measurements not available |
| 3pc Bathroom | Measurements not available | |
| Bedroom | 10'4'' x 6'5'' | |
| Bedroom | 10'5'' x 7'9'' | |
| Living room | 13'5'' x 22'4'' | |
| Kitchen | 10'6'' x 12'4'' | |
| Dining room | 8'8'' x 11'3'' | |
| Sunroom | 16'5'' x 10'2'' |
| Features | |||||
|---|---|---|---|---|---|
| Country residential | Automatic Garage Door Opener | Detached Garage | |||
| Dryer | Refrigerator | Stove | |||
| Water softener | Washer | Window Coverings | |||
| Garage door opener | None | ||||

































