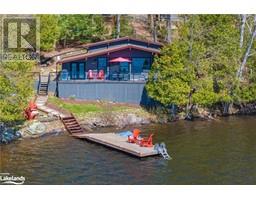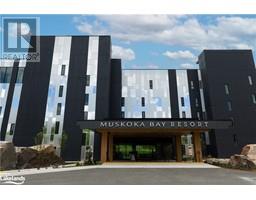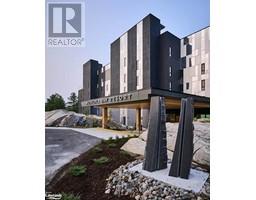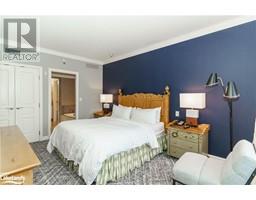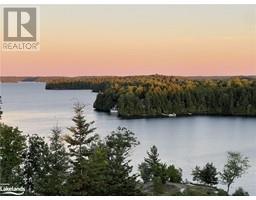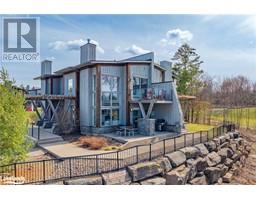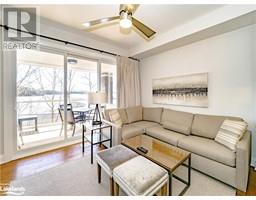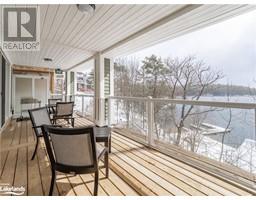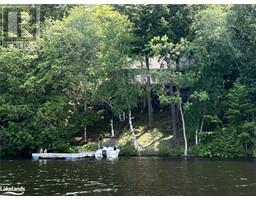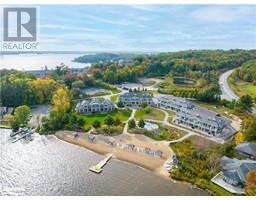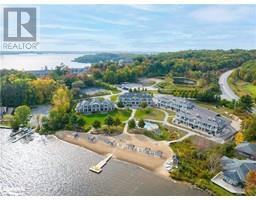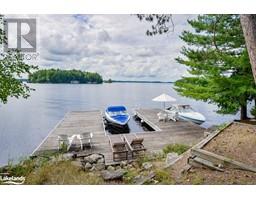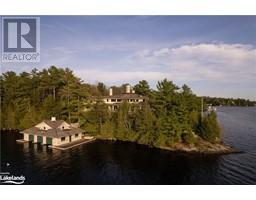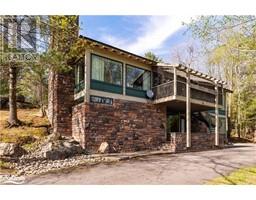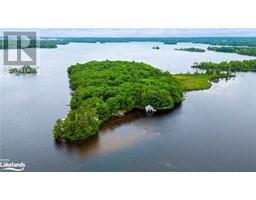15 LANKIN Avenue Bracebridge, BRACEBRIDGE, Ontario, CA
Address: 15 LANKIN Avenue, Bracebridge, Ontario
Summary Report Property
- MKT ID40589448
- Building TypeHouse
- Property TypeSingle Family
- StatusBuy
- Added22 weeks ago
- Bedrooms4
- Bathrooms4
- Area3300 sq. ft.
- DirectionNo Data
- Added On18 Jun 2024
Property Overview
Energy efficient home! This home offers LED lighting throughout, R60 Insulation in ceilings and ICF Foundation which help keep utility costs to a minimum (Gas ~$80/month, Hydro ~$50/mth). This Beautiful 3300 square foot home was completed in 2022 and is located in the highly sought after Covered Bridge Subdivision in Bracebridge. The main floor offers a bright, modern, grand kitchen with quartz countertops, tons of cupboard and counter space and a large island for friends and family to gather. There is a formal dining room adjacent to the kitchen which is perfect for hosting family dinners or holiday gatherings. The spacious family room has lots of windows which allow natural light to radiate within the space. The ground level deck is easily accessible off the family room. Main floor laundry, den/reading area and a powder room complete the main level. The upper level offers three bedrooms and two oversized bathrooms with a unique design of shower tub combos and separate stand up showers. The lower level is bursting with potential with a large open concept rec room, 3 piece washroom and two additional bonus rooms which could be used as home gym, office or additional bedrooms. This is a premium oversized corner lot with bonus yard space which could be converted into a fire pit area or used as a great spot for children to safely play. Double Car Garage is oversized and can fit two large trucks or SUVs with ease. This home is Energy Efficient with no expense spared in terms of upgrades. (id:51532)
Tags
| Property Summary |
|---|
| Building |
|---|
| Land |
|---|
| Level | Rooms | Dimensions |
|---|---|---|
| Second level | Bedroom | 6'11'' x 13'2'' |
| Bedroom | 14'8'' x 11'4'' | |
| Primary Bedroom | 12'8'' x 12'0'' | |
| Full bathroom | 10'6'' x 7'2'' | |
| 5pc Bathroom | 10'5'' x 9'0'' | |
| Basement | Bonus Room | 10'2'' x 10'0'' |
| Utility room | 9'10'' x 14'6'' | |
| Recreation room | 13'10'' x 32'8'' | |
| Bedroom | 10'5'' x 12'3'' | |
| 3pc Bathroom | 5'1'' x 13'1'' | |
| Main level | Foyer | 11'5'' x 6'0'' |
| Laundry room | 9'1'' x 5'3'' | |
| Living room | 17'5'' x 13'6'' | |
| Kitchen | 24'0'' x 12'0'' | |
| Dining room | 9'8'' x 12'1'' | |
| Den | 13'8'' x 7'0'' | |
| 2pc Bathroom | 6'11'' x 3'6'' |
| Features | |||||
|---|---|---|---|---|---|
| Crushed stone driveway | Sump Pump | Automatic Garage Door Opener | |||
| Attached Garage | Dishwasher | Dryer | |||
| Refrigerator | Stove | Washer | |||
| Microwave Built-in | Central air conditioning | ||||




















































