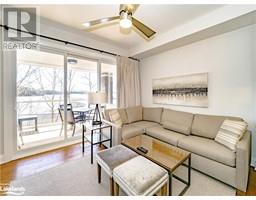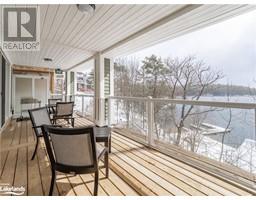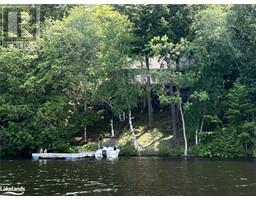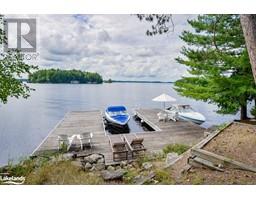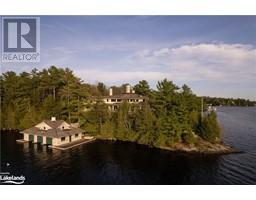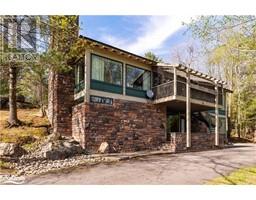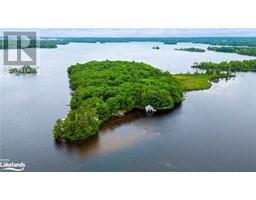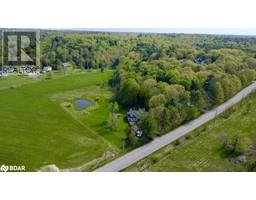288 MACBETH Island Oakley, BRACEBRIDGE, Ontario, CA
Address: 288 MACBETH Island, Bracebridge, Ontario
Summary Report Property
- MKT ID40621130
- Building TypeHouse
- Property TypeSingle Family
- StatusBuy
- Added-23 seconds ago
- Bedrooms3
- Bathrooms1
- Area1275 sq. ft.
- DirectionNo Data
- Added On13 Aug 2024
Property Overview
Discover the perfect escape with this charming water access cottage on the highly sought-after Wood Lake. Nestled beautifully in a sheltered bay, this Viceroy cottage offers a blend of comfort and nature and west-facing views of the lake. Inside, you’ll find a spacious open plan interior with vaulted ceiling and floor to ceiling windows. A large kitchen, with ample counter and cupboard space, along with a convenient washing machine. Adjacent to the kitchen, the separate dining room provides an ideal space for family meals and entertaining. The living room features a wood-burning insert and double sliding doors that open onto a wrap-around deck. A stone path leads to a fire-pit area with wood seating, ideal for evenings under the stars. Additional storage is available in the large lean-to, perfect for firewood and other outdoor gear, while a small storage shed houses all your tools and includes a generator. Children will adore the playhouse, offering a fun escape on rainy days. Situated on a half-acre lot, metal roof (2013), and septic system (2005). Enjoy the convenience of a deeded boat slip and two parking spaces just minutes away, covered by annual Association fee of $600. (id:51532)
Tags
| Property Summary |
|---|
| Building |
|---|
| Land |
|---|
| Level | Rooms | Dimensions |
|---|---|---|
| Main level | Living room | 17'5'' x 11'0'' |
| Dining room | 6'6'' x 11'8'' | |
| Kitchen | 9'5'' x 11'8'' | |
| 4pc Bathroom | Measurements not available | |
| Bedroom | 14'5'' x 8'9'' | |
| Bedroom | 8'10'' x 11'5'' | |
| Primary Bedroom | 12'0'' x 15'0'' |
| Features | |||||
|---|---|---|---|---|---|
| Country residential | Recreational | Microwave | |||
| Refrigerator | Stove | Washer | |||
| Window Coverings | None | ||||

















































