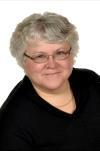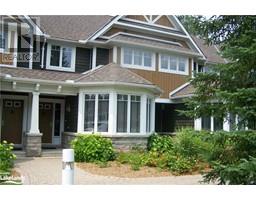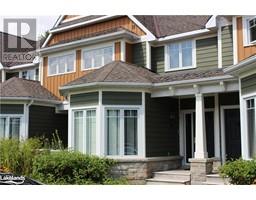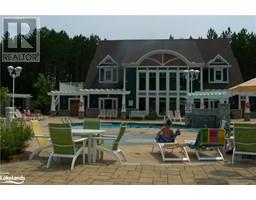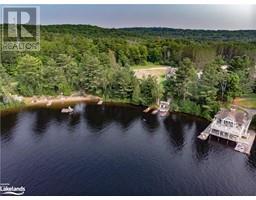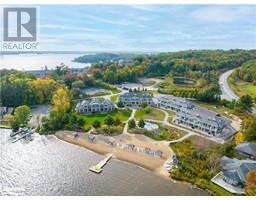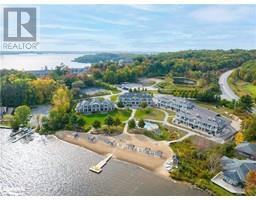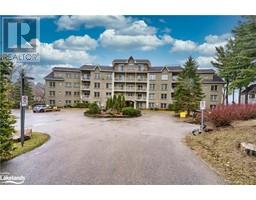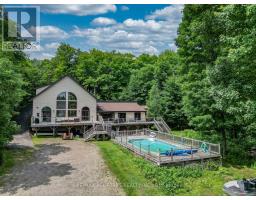5 FAIRLAWN Boulevard Macaulay, BRACEBRIDGE, Ontario, CA
Address: 5 FAIRLAWN Boulevard, Bracebridge, Ontario
Summary Report Property
- MKT ID40639397
- Building TypeHouse
- Property TypeSingle Family
- StatusBuy
- Added1 days ago
- Bedrooms3
- Bathrooms2
- Area1350 sq. ft.
- DirectionNo Data
- Added On03 Dec 2024
Property Overview
Discover your ideal retreat in this charming 3-bedroom, 2-bathroom home on the outskirts of town, offering the perfect blend of country living and modern convenience. The brick exterior ensures low maintenance, while the paved driveway adds convenience. Just a short walk from the expanding shopping district in Bracebridge, this home features a custom-crafted oak kitchen, brand-new carpets, and numerous recent upgrades, including new trim, doors, flooring, and energy-efficient LED lighting. A big, beautiful oak tree graces the yard, adding timeless charm, and the gorgeous wooded area behind the house provides a peaceful setting to enjoy from your private patio. Plus, the nearby Trans Canada Trail offers endless opportunities for outdoor adventures. This home is the perfect place to experience serene living with easy access to everything you need. (id:51532)
Tags
| Property Summary |
|---|
| Building |
|---|
| Land |
|---|
| Level | Rooms | Dimensions |
|---|---|---|
| Main level | Laundry room | 8'0'' x 11'6'' |
| 3pc Bathroom | Measurements not available | |
| 4pc Bathroom | Measurements not available | |
| Bedroom | 9'0'' x 9'0'' | |
| Bedroom | 11'0'' x 9'6'' | |
| Primary Bedroom | 11'9'' x 15'0'' | |
| Dining room | 12'0'' x 13'0'' | |
| Kitchen | 10'6'' x 12'6'' | |
| Living room | 19'0'' x 11'6'' |
| Features | |||||
|---|---|---|---|---|---|
| Paved driveway | Country residential | Automatic Garage Door Opener | |||
| Attached Garage | Dishwasher | Dryer | |||
| Microwave | Refrigerator | Stove | |||
| Central air conditioning | None | ||||


