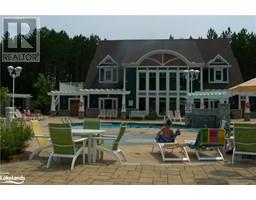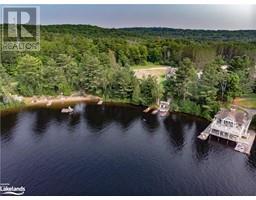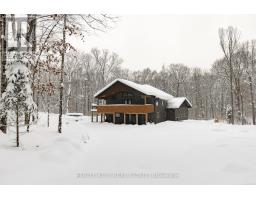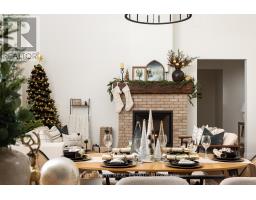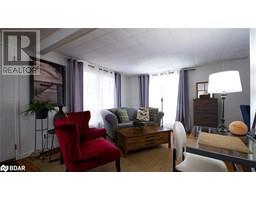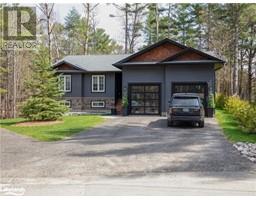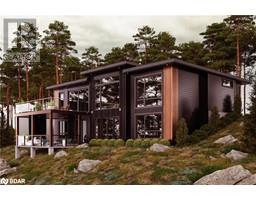10 COVESIDE Drive Unit# 106 Chaffey, Huntsville, Ontario, CA
Address: 10 COVESIDE Drive Unit# 106, Huntsville, Ontario
Summary Report Property
- MKT IDX10438337
- Building TypeApartment
- Property TypeSingle Family
- StatusBuy
- Added5 weeks ago
- Bedrooms2
- Bathrooms2
- Area1321 sq. ft.
- DirectionNo Data
- Added On03 Dec 2024
Property Overview
Escape to luxury with this newly renovated, designer condo offering million-dollar southwest views of stunning Fairy Lake! Located in the peaceful Rogers Cove, this ground-floor waterfront unit is a serene retreat with over 1,200 sq. ft. of beautifully crafted living space. Featuring 2 spacious bedrooms, 2 modern bathrooms, and a custom-designed kitchen, this condo has been upgraded to the highest standards. Step out onto your expansive deck and take in the tranquil expansive lake views. Enjoy Muskoka year-round, with access to 40 miles of boating across four lakes, nearby golf courses, pickleball and tennis courts, scenic hiking trails, and both cross-country and downhill skiing. Plus, you're only minutes from the vibrant Huntsville town center, where boutique shops, restaurants, and local artisans await. This condo is a rare gem and an absolute must-see for discerning buyers! BREATHTAKING (id:51532)
Tags
| Property Summary |
|---|
| Building |
|---|
| Land |
|---|
| Level | Rooms | Dimensions |
|---|---|---|
| Main level | Other | 17'8'' x 10'1'' |
| 4pc Bathroom | 6'7'' x 7'1'' | |
| Full bathroom | 9'2'' x 7'2'' | |
| Foyer | 5'8'' x 16'5'' | |
| Bedroom | 9'8'' x 11'6'' | |
| Primary Bedroom | 15'4'' x 11'4'' | |
| Kitchen/Dining room | 14'9'' x 17'11'' | |
| Living room | 16'5'' x 14'6'' |
| Features | |||||
|---|---|---|---|---|---|
| Southern exposure | Balcony | Paved driveway | |||
| Visitor Parking | Dishwasher | Dryer | |||
| Microwave | Refrigerator | Stove | |||
| Washer | Central air conditioning | ||||



