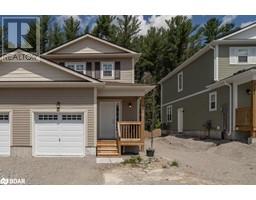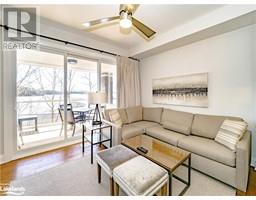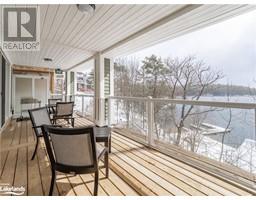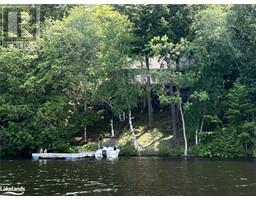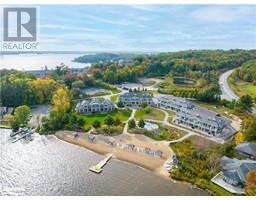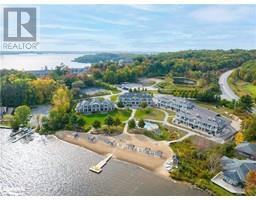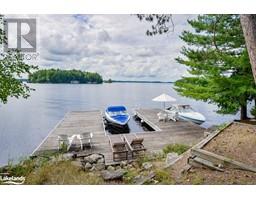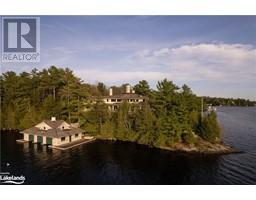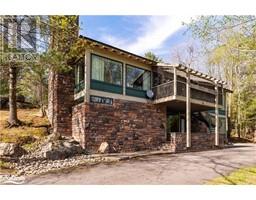52 LITTLE RYANS WAY, BRACEBRIDGE, Ontario, CA
Address: 52 LITTLE RYANS WAY, Bracebridge, Ontario
Summary Report Property
- MKT IDX9268844
- Building TypeRow / Townhouse
- Property TypeSingle Family
- StatusBuy
- Added12 weeks ago
- Bedrooms3
- Bathrooms4
- Area0 sq. ft.
- DirectionNo Data
- Added On25 Aug 2024
Property Overview
Welcome home! This move-in ready 2-story townhome is a gem located in a sought-after neighborhood, offering the perfect blend of comfort and convenience. With 3 bedrooms, 3.5 bathrooms, and over 1,400 sq ft of living space, this home is ideal for families or professionals looking for low maintenance living in a family-friendly cul-de-sac. The main floor offers a 2 piece powder room and features an open concept layout creating a welcoming ambiance. The well-appointed kitchen is equipped with stainless steel appliances, ample cupboard space and an island for extra storage and meal prep. The great room makes entertaining easy, and the dining area's sliding glass doors open to the fully fenced backyard, providing a beautiful and private outdoor space for your enjoyment. Upstairs, the home offers a large primary bedroom with 4 piece ensuite bath and walk-in closet. Also on the second floor are two additional bedrooms and another 4 piece bath perfect for family members or guests. The finished lower level with a recreation room and 3 piece bath adds extra living space and versatility to the home. And the single car garage with inside entry provides convenience and protection from the elements. This property is within walking distance to the high school, Sportsplex, scenic hiking and biking trails and is perfect for active individuals. Located close to downtown Bracebridge and the amenities it provides, residents have easy access to shopping, dining, and entertainment options. Don't miss out on the opportunity to call this stylish townhome your own and enjoy the best of both indoor comfort and outdoor activities in a vibrant community setting. (id:51532)
Tags
| Property Summary |
|---|
| Building |
|---|
| Land |
|---|
| Level | Rooms | Dimensions |
|---|---|---|
| Second level | Primary Bedroom | 4.24 m x 3.17 m |
| Bedroom 2 | 3.78 m x 2.82 m | |
| Bedroom 3 | 3.78 m x 2.82 m | |
| Bathroom | 2.36 m x 1.5 m | |
| Bathroom | 2.59 m x 1.5 m | |
| Basement | Laundry room | 3.35 m x 2.06 m |
| Recreational, Games room | 5.41 m x 3.78 m | |
| Bathroom | 2.31 m x 1.5 m | |
| Main level | Great room | 5.74 m x 4.22 m |
| Kitchen | 3.96 m x 2.57 m | |
| Bathroom | 1.8 m x 0.89 m |
| Features | |||||
|---|---|---|---|---|---|
| Cul-de-sac | Sump Pump | Attached Garage | |||
| Garage door opener remote(s) | Water Heater | Dishwasher | |||
| Dryer | Range | Refrigerator | |||
| Stove | Washer | Window Coverings | |||
| Central air conditioning | |||||









































