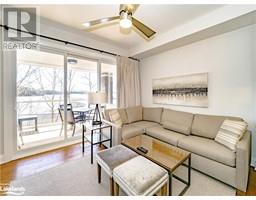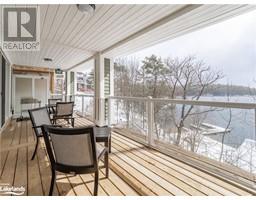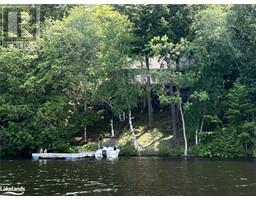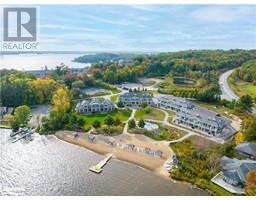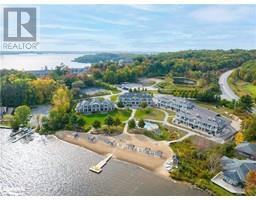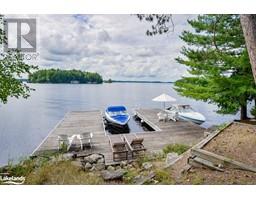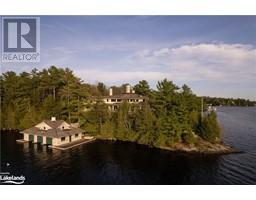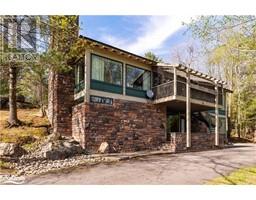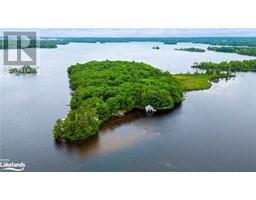57 WOODWARD Street Bracebridge, BRACEBRIDGE, Ontario, CA
Address: 57 WOODWARD Street, Bracebridge, Ontario
Summary Report Property
- MKT ID40599086
- Building TypeHouse
- Property TypeSingle Family
- StatusBuy
- Added22 weeks ago
- Bedrooms3
- Bathrooms2
- Area1890 sq. ft.
- DirectionNo Data
- Added On18 Jun 2024
Property Overview
Welcome HOME! Nestled just a short stroll from vibrant Downtown Bracebridge, this charming 3 bedroom, 2 bathroom home seamlessly blends classic charm with modern finishes! Enjoy the convenience of a double attached garage, full municipal services, a lush backyard with a deck and a spacious primary suite - this home as it all! Upon entering, you're greeted by a spacious entry, complete with a cozy bench, ample room for your seasonal essentials, and convenient access to the double attached garage. The heart of the home unfolds before you as you enter the inviting dining room and kitchen area. The dining room radiates brightness with its large windows and tasteful pot lights. Discover the joy of stainless steel appliances, a convenient breakfast bar, and abundant counter space for all your culinary adventures. Beyond the kitchen lies the back deck, a tranquil retreat surrounded by lush greenery and mature trees—an ideal spot for evenings of BBQ delights or quiet relaxation. The living room is bright and airy with access to the covered front porch - the perfect spot to sit with your morning coffee. A versatile den perfect for a home office or cozy hideaway, and a convenient two-piece bathroom complete the main level. Upstairs, the spacious primary suite awaits with its vaulted ceilings and double closets—a luxurious escape in your own home. A 4-piece bathroom, two guest bedrooms (each with substantial closets) complete upstairs. The lower level of the home remains unfinished, offering laundry facilities and plenty of storage space. Conveniently situated in an excellent central location, you'll enjoy easy access to dining, shopping, schools, and the convenience of Highway 11. (id:51532)
Tags
| Property Summary |
|---|
| Building |
|---|
| Land |
|---|
| Level | Rooms | Dimensions |
|---|---|---|
| Second level | Bedroom | 9'11'' x 15'7'' |
| Bedroom | 14'1'' x 7'2'' | |
| Primary Bedroom | 12'8'' x 17'0'' | |
| 4pc Bathroom | 7'3'' x 14'1'' | |
| Basement | Laundry room | 15'8'' x 12'3'' |
| Other | 29'11'' x 21'1'' | |
| Main level | Mud room | 10'11'' x 7'4'' |
| Den | 9'10'' x 13'5'' | |
| Kitchen | 14'3'' x 8'0'' | |
| Family room | 17'1'' x 9'10'' | |
| Dining room | 14'1'' x 12'2'' | |
| 2pc Bathroom | 3'2'' x 10'0'' |
| Features | |||||
|---|---|---|---|---|---|
| Crushed stone driveway | Attached Garage | Dishwasher | |||
| Dryer | Refrigerator | Stove | |||
| Washer | Hot Tub | None | |||
































































