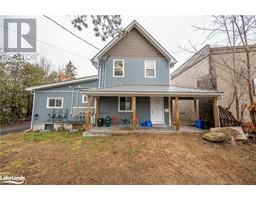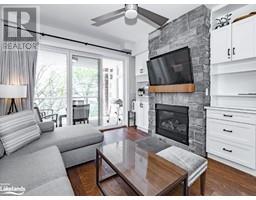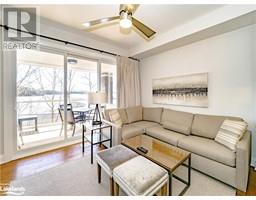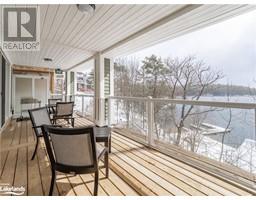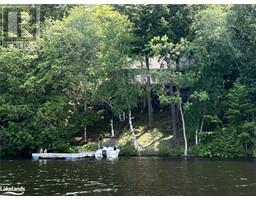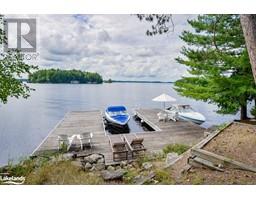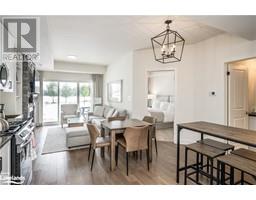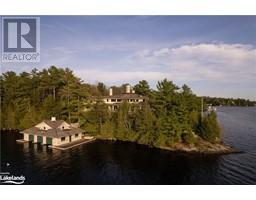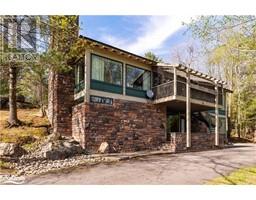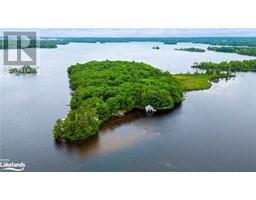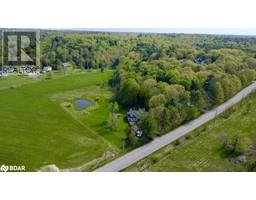64 WILSHIER Boulevard Macaulay, BRACEBRIDGE, Ontario, CA
Address: 64 WILSHIER Boulevard, Bracebridge, Ontario
Summary Report Property
- MKT ID40597085
- Building TypeHouse
- Property TypeSingle Family
- StatusBuy
- Added1 weeks ago
- Bedrooms3
- Bathrooms3
- Area2512 sq. ft.
- DirectionNo Data
- Added On18 Jun 2024
Property Overview
SEE VIDEO!! LOVINGLY MAINTAINED and TASTEFULLY UPDATED In-Town BUNGALOW perfectly sized for RETIREES OR A GROWING FAMILY. This beautiful Home is nestled into a LARGE and BEAUTIFULLY LANDSCAPED 75' X 178' FULLY SERVICED lot in sought-after neighbourhood within walking distance to highly desired MACAULAY PUBLIC SCHOOL and the WILSON'S FALLS TRAIL SYSTEM. The MAIN FLOOR features a bright and spacious layout with 3 BEDROOMS including primary bedroom with a 3 PC ENSUITE; separate Living Room; Family/Dining room with walkout to large 12' X 24 DECK; Kitchen and main 4 pc bathroom. The FINISHED BASEMENT offers even more finished living space with a large open family room; office/4TH BEDROOM; 2 pc washroom/laundry room; work shop and utility/storage room. In the good weather, step outside to enjoy the relaxing large rear DECK. cozy GAZEBO, and the large interlocking stone PATIO. Additional Features include: R52 attic insulation. forced air NATURAL GAS heating, A/C, municipal water/sewer and ATTACHED GARAGE. See RENOVATION LIST. Don't miss your chance to own this beautiful home in a fantastic location. Schedule a showing today and experience the charm and convenience this property has to offer. (id:51532)
Tags
| Property Summary |
|---|
| Building |
|---|
| Land |
|---|
| Level | Rooms | Dimensions |
|---|---|---|
| Lower level | 2pc Bathroom | 6'3'' x 6'3'' |
| Laundry room | 11'3'' x 6'3'' | |
| Office | 12'8'' x 10'4'' | |
| Recreation room | 27'10'' x 20'6'' | |
| Main level | Foyer | 6'9'' x 14'2'' |
| 4pc Bathroom | 5'3'' x 8'8'' | |
| Bedroom | 11'11'' x 11'7'' | |
| Bedroom | 10'5'' x 11'7'' | |
| Full bathroom | 5'3'' x 6'8'' | |
| Primary Bedroom | 10'6'' x 15'8'' | |
| Kitchen | 8'10'' x 7'5'' | |
| Dining room | 9'2'' x 9'0'' | |
| Family room | 10'6'' x 18'11'' | |
| Living room | 19'8'' x 11'10'' |
| Features | |||||
|---|---|---|---|---|---|
| Conservation/green belt | Gazebo | Automatic Garage Door Opener | |||
| Attached Garage | Water meter | Central air conditioning | |||

















































