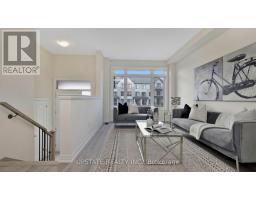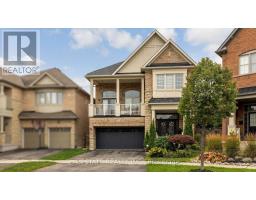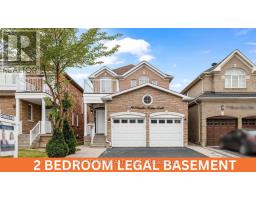13 VINEYARD DRIVE, Brampton, Ontario, CA
Address: 13 VINEYARD DRIVE, Brampton, Ontario
Summary Report Property
- MKT IDW9262502
- Building TypeHouse
- Property TypeSingle Family
- StatusBuy
- Added13 weeks ago
- Bedrooms4
- Bathrooms3
- Area0 sq. ft.
- DirectionNo Data
- Added On20 Aug 2024
Property Overview
Luxuriate in the epitome of upscale living at 13 Vineyard, an exquisite modern double door entrance detached home nestled in the highly sought-after Westfield Community. This stunning residence boasts a contemporary design featuring 4 bedrooms and 3 bathrooms. The main floor welcomes you with soaring 9-foot ceilings adorned with elegant pot lights throughout. Hardwood floor throughout the house. Indulge your culinary desires in the beautiful eat-in kitchen, complete with a large island and stainless steel appliances. The expansive open-concept family room is perfect for relaxation, adorned with a cozy gas fireplace. Retreat to the primary bedroom oasis, complete with a lavish 5-piece ensuite and a spacious walk-in closet. The additional bedrooms offer ample space for comfort. Conveniently, the basement can be accessed through a separate entrance provided by the builder, offering potential for customization. RoughIn for Washroom provided in the basement. 200 AMP. Rack in Garage. This home is located in a highly sought-after area close to amenities such as a plaza, transit options, schools, parks, and easy access to the highway 401 & 407, GO station, Golf course, Amazon Warehouse, Chalo Freshco. (id:51532)
Tags
| Property Summary |
|---|
| Building |
|---|
| Land |
|---|
| Level | Rooms | Dimensions |
|---|---|---|
| Second level | Primary Bedroom | 4.5 m x 3.99 m |
| Bedroom 2 | 3.02 m x 2.92 m | |
| Bedroom 3 | 3.33 m x 3.02 m | |
| Bedroom 4 | 3.58 m x 2.87 m | |
| Main level | Kitchen | 3.76 m x 3.94 m |
| Eating area | 3.94 m x 2.72 m | |
| Great room | 5.31 m x 3.89 m |
| Features | |||||
|---|---|---|---|---|---|
| Attached Garage | Dishwasher | Dryer | |||
| Garage door opener | Refrigerator | Stove | |||
| Washer | Window Coverings | Separate entrance | |||
| Central air conditioning | |||||


























































