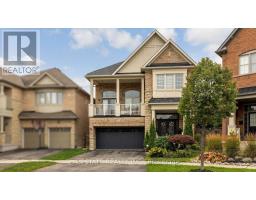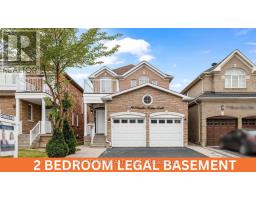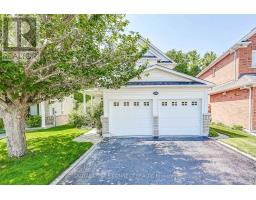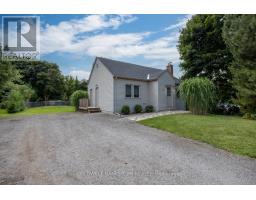2707 PETER MATTHEWS DRIVE, Pickering, Ontario, CA
Address: 2707 PETER MATTHEWS DRIVE, Pickering, Ontario
Summary Report Property
- MKT IDE9254049
- Building TypeRow / Townhouse
- Property TypeSingle Family
- StatusBuy
- Added14 weeks ago
- Bedrooms3
- Bathrooms3
- Area0 sq. ft.
- DirectionNo Data
- Added On14 Aug 2024
Property Overview
Magnificent freehold 2 storey townhouse with 3 bedrooms & 3 washrooms in the heart of the Seaton community, this home epitomizes modern family living at its finest. Luxurious custom finishes adorn this bright and spacious home, with large windows. Modern Kitchen with pantry, breakfast bar, quartz countertops & upgraded S/S appliances. The open-concept layout offers an exceptionally functional design, enhanced by numerous upgrades for added convenience and style. This residence features three generously sized bedrooms, providing ample space for your family's needs. The primary bedroom includes a walk in closet and second balcony. the home boasts a large driveway that can accommodate three - car parking and a two-car garage, providing ample parking and storage options. 200 AMP, Easy access to hwy 401, 407, 20 mins to Markham. Don't miss out on the opportunity to experience the charm and convenience of this exceptional property come and take a closer look today! (id:51532)
Tags
| Property Summary |
|---|
| Building |
|---|
| Level | Rooms | Dimensions |
|---|---|---|
| Second level | Primary Bedroom | 3.65 m x 3.84 m |
| Bedroom 2 | 2.86 m x 2.98 m | |
| Bedroom 3 | 2.8 m x 2.98 m | |
| Main level | Living room | 3.1 m x 4.81 m |
| Family room | 3.04 m x 5.21 m | |
| Kitchen | 2.46 m x 5.21 m |
| Features | |||||
|---|---|---|---|---|---|
| Attached Garage | Dishwasher | Dryer | |||
| Refrigerator | Stove | Washer | |||
| Central air conditioning | |||||



























































