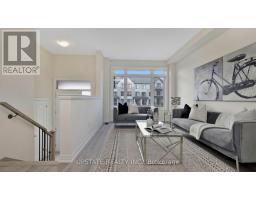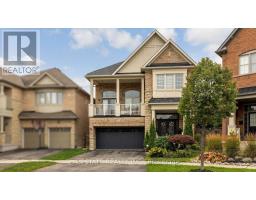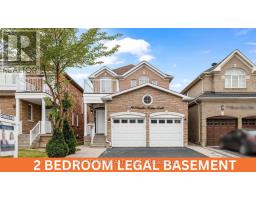20 BANBRIDGE CRESCENT, Brampton, Ontario, CA
Address: 20 BANBRIDGE CRESCENT, Brampton, Ontario
Summary Report Property
- MKT IDW9266289
- Building TypeHouse
- Property TypeSingle Family
- StatusBuy
- Added13 weeks ago
- Bedrooms6
- Bathrooms4
- Area0 sq. ft.
- DirectionNo Data
- Added On22 Aug 2024
Property Overview
Located in the highly sought-after Credit Valley area, this stunning double door entry semi-detached home offers the perfect blend of modern amenities and elegant finishes. Impeccably maintained, this family residence boasts 4 + 2 bedrooms, 4 bathrooms, and ample parking with space for 2 car parking outside plus 1 in the garage. The spacious layout features 9-foot ceilings on main floor. The modern kitchen is a chef's dream, equipped with stainless steel appliances. The fabulous master bedroom is a true retreat, complete with a luxurious 4-piece ensuite and a walk-in closet, providing ample storage and comfort. The additional bedrooms are generously sized, offering plenty of space for family members or guests. The finished basement, with separate entrance, adds an extra layer of versatility to this home. Whether its used as an in-law suite, a rental unit, or simply additional living space, it provides endless possibilities. Concrete front & back of the house. Convenience is key in this prime location. The home is within walking distance to a plaza, major banks, and grocery stores, ensuring that all your daily needs are easily met. Additionally, its just minutes away from a variety of key amenities. The proximity to Mt Pleasant GO Station is a major advantage for commuters, providing easy access to transit routes leading to Sheridan College and York University. The nearby highways 407 and 401 further enhance the ease of travel, making it simple to reach any destination. (id:51532)
Tags
| Property Summary |
|---|
| Building |
|---|
| Land |
|---|
| Level | Rooms | Dimensions |
|---|---|---|
| Second level | Primary Bedroom | 4.55 m x 3.7 m |
| Bedroom 2 | 3.15 m x 2.77 m | |
| Bedroom 3 | 4.37 m x 2.77 m | |
| Bedroom 4 | 3.13 m x 2.74 m | |
| Basement | Bedroom 2 | Measurements not available |
| Main level | Living room | 3.74 m x 3.06 m |
| Eating area | 7.34 m x 2.39 m |
| Features | |||||
|---|---|---|---|---|---|
| Garage | Dishwasher | Dryer | |||
| Refrigerator | Stove | Washer | |||
| Window Coverings | Separate entrance | Central air conditioning | |||




























































