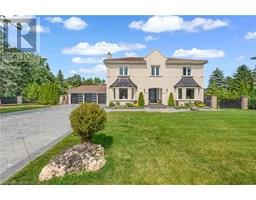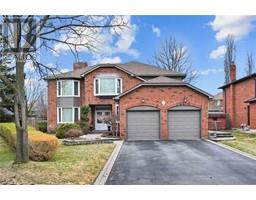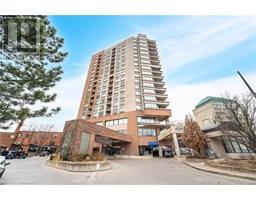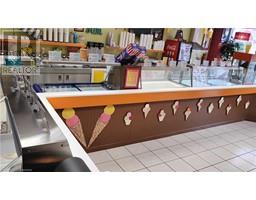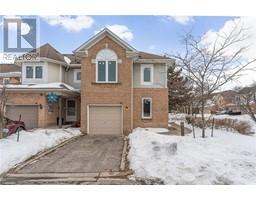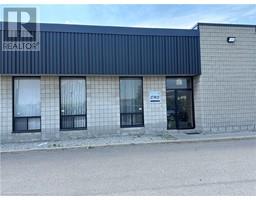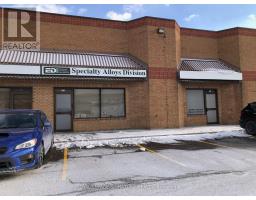43 CURTIS Drive BRBS - Brampton South, Brampton, Ontario, CA
Address: 43 CURTIS Drive, Brampton, Ontario
Summary Report Property
- MKT ID40746755
- Building TypeHouse
- Property TypeSingle Family
- StatusBuy
- Added1 days ago
- Bedrooms5
- Bathrooms2
- Area3094 sq. ft.
- DirectionNo Data
- Added On02 Jul 2025
Property Overview
RARE Multifamily Bungalow Backing Onto Green Space and Creek! Opportunities like this dont come around often! Nestled on an incredible ravine lot in a highly sought-after neighbourhood, this versatile 5-bedroom bungalow is brimming with potential. Whether you're looking to combine families, create a mortgage helper in the walk-out basement, or simply enjoy the flexibility of a spacious bungalow, this home checks a lot of the boxes! The main level offers a welcoming covered porch, a traditional layout with a large living room, an adjacent formal dining area, and a generous eat-in kitchen. You'll also find four well-sized bedrooms, including a primary suite complete with a walk-in closet and 2-piece ensuite. The walk-out basement features a large kitchen and dining space, bedroom, an oversized bathroom, multiple storage rooms, and a huge recreation room with direct access to outside perfect for in-laws, tenants, or guests. Best of all, the backyard is a true four-season natural retreat, backing directly onto green space and a peaceful creek. Steps to Woodview Park, Ridgehill Park, Curtis Park, and South Fletcher's Creek Park, and just around the corner from Sheridan College and all essential amenities. Don't miss this rare and exciting opportunity to make this incredible property your own! (id:51532)
Tags
| Property Summary |
|---|
| Building |
|---|
| Land |
|---|
| Level | Rooms | Dimensions |
|---|---|---|
| Basement | Bedroom | 15'10'' x 11'3'' |
| Kitchen | 13'11'' x 9'11'' | |
| Main level | Kitchen | 17'5'' x 9'5'' |
| 4pc Bathroom | Measurements not available | |
| Full bathroom | Measurements not available | |
| Bedroom | 9'10'' x 8'11'' | |
| Bedroom | 11'2'' x 10'8'' | |
| Bedroom | 10'8'' x 9'5'' | |
| Bedroom | 13'9'' x 10'8'' |
| Features | |||||
|---|---|---|---|---|---|
| Cul-de-sac | Conservation/green belt | Attached Garage | |||
| Refrigerator | Stove | Central air conditioning | |||














































