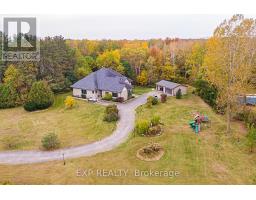31 HITCHMAN STREET, Brant, Ontario, CA
Address: 31 HITCHMAN STREET, Brant, Ontario
Summary Report Property
- MKT IDX9255331
- Building TypeHouse
- Property TypeSingle Family
- StatusBuy
- Added14 weeks ago
- Bedrooms3
- Bathrooms3
- Area0 sq. ft.
- DirectionNo Data
- Added On15 Aug 2024
Property Overview
Beautiful over 2400 Sq. Ft detached 3 bedroom home located in the Scenic Ridge East Community in charming town of Paris near Grand River. Walking distance to Brant sports complex. Short distance to plaza, schools, Parks, Trail. Two minutes to HWY 403 access. Main floor open concept living. Nine (9) feet ceiling height on main floor. Generous size primary bedroom with spacious walk in closet. Convenient laundry on second floor. Above ground bright walkout basement ready to build. 10 minutes drive to city of Brantford for main shopping mall, stores including Walmart and upcoming Costco (winter 2024). Many nearby development projects underway. **** EXTRAS **** Double deck at rear for main floor and walkout basement, Central vacuum rough in, Basement washroom rough in, Storage room near kitchen. Property taxes not assessed yet. Tarion warranty until 2030. (id:51532)
Tags
| Property Summary |
|---|
| Building |
|---|
| Land |
|---|
| Level | Rooms | Dimensions |
|---|---|---|
| Second level | Primary Bedroom | 6.95 m x 4.27 m |
| Bedroom 2 | 3.66 m x 2.93 m | |
| Bedroom 3 | 3.97 m x 2.99 m | |
| Laundry room | 2.47 m x 2.04 m | |
| Basement | Other | Measurements not available |
| Main level | Great room | 6.7 m x 4.05 m |
| Living room | 3.9 m x 3.6 m | |
| Dining room | 4.15 m x 3.66 m | |
| Kitchen | 4.15 m x 3.05 m |
| Features | |||||
|---|---|---|---|---|---|
| Conservation/green belt | Attached Garage | Dishwasher | |||
| Dryer | Oven | Refrigerator | |||
| Washer | Water softener | Walk out | |||
| Central air conditioning | |||||





















































