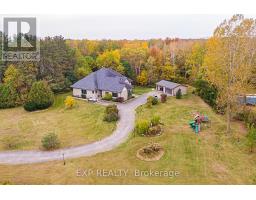51 - 55 TOM BROWN DRIVE, Brant, Ontario, CA
Address: 51 - 55 TOM BROWN DRIVE, Brant, Ontario
3 Beds3 Baths0 sqftStatus: Buy Views : 299
Price
$699,888
Summary Report Property
- MKT IDX9241574
- Building TypeRow / Townhouse
- Property TypeSingle Family
- StatusBuy
- Added14 weeks ago
- Bedrooms3
- Bathrooms3
- Area0 sq. ft.
- DirectionNo Data
- Added On12 Aug 2024
Property Overview
Welcome to 55 Tom Brown Dr #51 Located in the Prettiest Town of Paris! Centrally Located near 403, Brant Sports Complex, Schools, Restaurants, Parks, Grand River, Hiking Trails & much more. This Property offers a Large Kitchen, Open Concept Breakfast Area with Sliding Doors opening up to an Oversized Balcony, Bright Great Room with Huge Windows filling the space with Lots of Natural Light & Beautiful Sunsets in the Evenings! Vinyl Plank Floors Throughout the Home, 9 Ceilings on Ground & Main Floor! The Finished Ground Floor Provides Additional Space with a Separate Entrance which could be used as a Self Contained Rental Unit or Just a place to Relax. (id:51532)
Tags
| Property Summary |
|---|
Property Type
Single Family
Building Type
Row / Townhouse
Storeys
3
Community Name
Paris
Title
Freehold
Land Size
15 x 70 FT|under 1/2 acre
Parking Type
Attached Garage
| Building |
|---|
Bedrooms
Above Grade
3
Bathrooms
Total
3
Partial
1
Interior Features
Flooring
Hardwood
Basement Features
Apartment in basement, Walk out
Basement Type
N/A (Finished)
Building Features
Foundation Type
Slab
Style
Attached
Heating & Cooling
Heating Type
Forced air
Utilities
Utility Sewer
Sanitary sewer
Water
Municipal water
Exterior Features
Exterior Finish
Brick, Vinyl siding
Neighbourhood Features
Community Features
Community Centre
Amenities Nearby
Park, Place of Worship, Schools
Maintenance or Condo Information
Maintenance Fees
$100 Monthly
Maintenance Fees Include
Parcel of Tied Land
Parking
Parking Type
Attached Garage
Total Parking Spaces
2
| Level | Rooms | Dimensions |
|---|---|---|
| Second level | Primary Bedroom | 2.93 m x 4.21 m |
| Bathroom | Measurements not available | |
| Bathroom | Measurements not available | |
| Bedroom 2 | 2.29 m x 2.65 m | |
| Bedroom 3 | 2.16 m x 2.7 m | |
| Main level | Great room | 3.17 m x 5.27 m |
| Bathroom | Measurements not available | |
| Laundry room | Measurements not available | |
| Eating area | 2.1 m x 3.78 m | |
| Kitchen | 2.32 m x 3.99 m | |
| Ground level | Den | 4.39 m x 4.54 m |
| Features | |||||
|---|---|---|---|---|---|
| Attached Garage | Apartment in basement | Walk out | |||










































