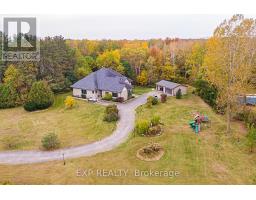82 HITCHMAN STREET, Brant, Ontario, CA
Address: 82 HITCHMAN STREET, Brant, Ontario
4 Beds4 Baths0 sqftStatus: Buy Views : 637
Price
$959,990
Summary Report Property
- MKT IDX9258115
- Building TypeHouse
- Property TypeSingle Family
- StatusBuy
- Added13 weeks ago
- Bedrooms4
- Bathrooms4
- Area0 sq. ft.
- DirectionNo Data
- Added On16 Aug 2024
Property Overview
Beautiful 2218 sqft Detached Home Located In The Scenic Ridge East Community In Paris. Brand New House with 4 Large Bedrooms and 3.5 Bathrooms. Extra Full Bathroom Added On The Second Floor As An Upgrade ($10k Value - Ensuite To Fourth Bedroom). Two Massive Walk-In Closets In The PrimaryBedroom. Huge Laundry Room Located On The Second Floor. Modern Elevation With Thousands Spent OnUpgrades. Upgraded Huge Double Door Entry, Modern Kitchen Cabinets, Laminate Installed On The First Floor And Second Floor Hallway, Stairs Stained To Match The Floor. Upgraded Kitchen, Powder Room and Primary Ensuite Faucets and Fixtures. Brand New 5 Piece Appliances Included. Located Close to HWY403, The Brant Sports Complex, And Tim Hortons Plaza. (id:51532)
Tags
| Property Summary |
|---|
Property Type
Single Family
Building Type
House
Storeys
2
Community Name
Paris
Title
Freehold
Land Size
36.09 x 93.5 FT
Parking Type
Attached Garage
| Building |
|---|
Bedrooms
Above Grade
4
Bathrooms
Total
4
Partial
1
Interior Features
Appliances Included
Dishwasher, Dryer, Refrigerator, Stove, Washer
Basement Type
N/A (Unfinished)
Building Features
Foundation Type
Stone, Brick
Style
Detached
Heating & Cooling
Heating Type
Forced air
Utilities
Utility Type
Cable(Available),Sewer(Available)
Water
Municipal water
Exterior Features
Exterior Finish
Brick, Stone
Neighbourhood Features
Community Features
Community Centre
Amenities Nearby
Hospital, Park
Parking
Parking Type
Attached Garage
Total Parking Spaces
4
| Level | Rooms | Dimensions |
|---|---|---|
| Second level | Bathroom | Measurements not available |
| Bathroom | Measurements not available | |
| Primary Bedroom | 4 m x 4.78 m | |
| Bedroom 2 | 5.6 m x 1 m | |
| Bedroom 3 | 2.98 m x 3.9 m | |
| Bedroom 4 | 3.1 m x 3 m | |
| Bathroom | Measurements not available | |
| Main level | Dining room | 3.77 m x 3.04 m |
| Great room | 3.53 m x 4.26 m | |
| Kitchen | 2.62 m x 4.6 m | |
| Eating area | 2.43 m x 3.9 m |
| Features | |||||
|---|---|---|---|---|---|
| Attached Garage | Dishwasher | Dryer | |||
| Refrigerator | Stove | Washer | |||

























































